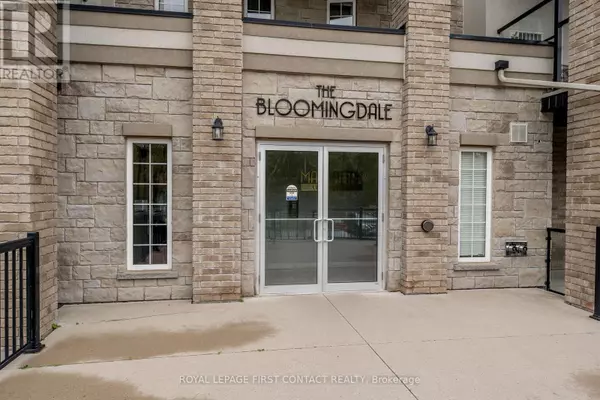
OPEN HOUSE
Sun Oct 20, 1:00pm - 3:00pm
UPDATED:
Key Details
Property Type Condo
Sub Type Condominium/Strata
Listing Status Active
Purchase Type For Sale
Square Footage 699 sqft
Price per Sqft $657
Subdivision Ardagh
MLS® Listing ID S9310116
Bedrooms 1
Condo Fees $394/mo
Originating Board Toronto Regional Real Estate Board
Property Description
Location
Province ON
Rooms
Extra Room 1 Main level 4.57 m X 3.99 m Living room
Extra Room 2 Main level 3.38 m X 3.2 m Dining room
Extra Room 3 Main level 2.74 m X 2.7 m Kitchen
Extra Room 4 Main level 4.7 m X 3.66 m Bedroom
Extra Room 5 Main level Measurements not available Bathroom
Interior
Heating Forced air
Cooling Central air conditioning
Flooring Laminate, Ceramic
Exterior
Garage Yes
Community Features Pet Restrictions, Community Centre, School Bus
Waterfront No
View Y/N No
Total Parking Spaces 1
Private Pool No
Building
Lot Description Landscaped
Others
Ownership Condominium/Strata
GET MORE INFORMATION






