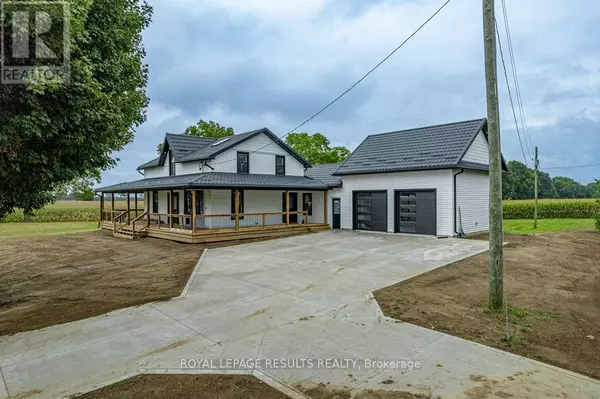REQUEST A TOUR If you would like to see this home without being there in person, select the "Virtual Tour" option and your agent will contact you to discuss available opportunities.
In-PersonVirtual Tour

$1,099,000
Est. payment /mo
2 Beds
2 Baths
UPDATED:
Key Details
Property Type Single Family Home
Sub Type Freehold
Listing Status Active
Purchase Type For Sale
Subdivision Delhi
MLS® Listing ID X9309027
Bedrooms 2
Originating Board London and St. Thomas Association of REALTORS®
Property Description
From the moment you pull up youll be thrilled with the thoughtful details of this sprawling and private 1.268 acres! From the recent installation of the timeless and maintenance free Prestige Metal roof and beautiful windows, gorgeous large wrap around porch thats covered and boasts a welcoming gazebo to watch the sunrise from! Theres a concrete laneway that leads to the oversized garage boasting 12 foot ceilings and leads to a breezeway off the kitchen that will delight even the pickiest chef. Theres tons of amazing storage in all the beautiful white cabinetry of this custom built kitchen with granite countertops and not to mention the welcoming vaulted ceiling, in the kitchen! With two master bedrooms each with their own ensuite and the upstairs one has its own private flex room with vaulted ceilings as well. Could be a family room or a gym or a private in-law retreat or an office, just depends what you need. Finish your day watching the sunset from one of the porches or the deck with a cozy cuppa and just feel yourself relax in this quiet country setting thats all your! Come have a look and make this stunning home yours today. (id:24570)
Location
Province ON
Rooms
Extra Room 1 Second level 3.97 m X 3.85 m Bedroom
Extra Room 2 Second level 6.85 m X 5.56 m Family room
Extra Room 3 Second level 3.82 m X 2.8 m Bathroom
Extra Room 4 Basement 4.62 m X 3.47 m Utility room
Extra Room 5 Basement 6.6 m X 5.3 m Other
Extra Room 6 Main level 7.26 m X 448 m Kitchen
Interior
Heating Forced air
Cooling Central air conditioning
Exterior
Garage Yes
Waterfront No
View Y/N No
Total Parking Spaces 20
Private Pool No
Building
Story 2
Sewer Septic System
Others
Ownership Freehold
GET MORE INFORMATION






