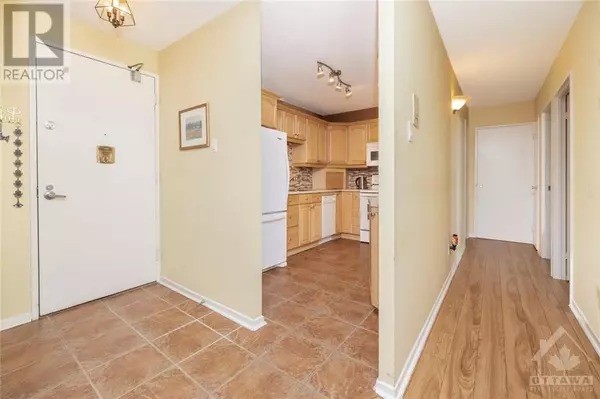
UPDATED:
Key Details
Property Type Condo
Sub Type Condominium/Strata
Listing Status Active
Purchase Type For Sale
Subdivision Carleton Square
MLS® Listing ID 1411024
Bedrooms 3
Condo Fees $757/mo
Originating Board Ottawa Real Estate Board
Year Built 1977
Property Description
Location
Province ON
Rooms
Extra Room 1 Main level 14'9\" x 10'8\" Living room
Extra Room 2 Main level 12'3\" x 8'0\" Dining room
Extra Room 3 Main level 11'6\" x 8'0\" Kitchen
Extra Room 4 Main level 11'9\" x 10'3\" Primary Bedroom
Extra Room 5 Main level 11'10\" x 8'4\" Bedroom
Extra Room 6 Main level 12'0\" x 8'3\" Bedroom
Interior
Heating Baseboard heaters
Cooling Window air conditioner
Flooring Laminate, Tile
Exterior
Garage Yes
Community Features Recreational Facilities, Pets Allowed With Restrictions
Waterfront No
View Y/N No
Total Parking Spaces 1
Private Pool No
Building
Story 1
Sewer Municipal sewage system
Others
Ownership Condominium/Strata
GET MORE INFORMATION






