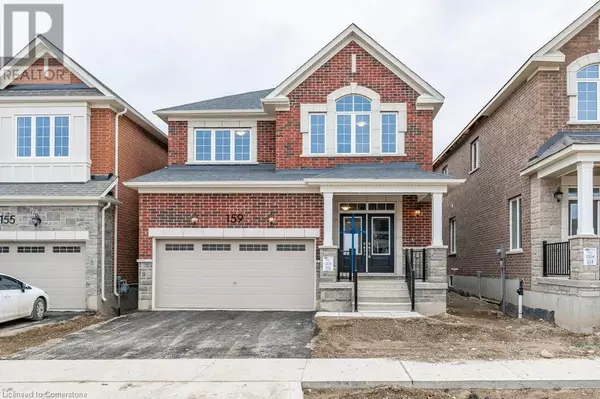
UPDATED:
Key Details
Property Type Single Family Home
Sub Type Freehold
Listing Status Active
Purchase Type For Rent
Square Footage 2,255 sqft
Subdivision 336 - Trussler
MLS® Listing ID 40643868
Style 2 Level
Bedrooms 4
Half Baths 1
Originating Board Cornerstone - Waterloo Region
Year Built 2022
Property Description
Location
Province ON
Rooms
Extra Room 1 Second level 5'4'' x 6'1'' Laundry room
Extra Room 2 Second level Measurements not available 5pc Bathroom
Extra Room 3 Second level 12'8'' x 10'0'' Bedroom
Extra Room 4 Second level 12'4'' x 11'1'' Bedroom
Extra Room 5 Second level 11'6'' x 10'11'' Bedroom
Extra Room 6 Second level Measurements not available Full bathroom
Interior
Heating Forced air,
Cooling None
Fireplaces Number 1
Exterior
Garage Yes
Waterfront No
View Y/N No
Total Parking Spaces 4
Private Pool No
Building
Story 2
Sewer Municipal sewage system
Architectural Style 2 Level
Others
Ownership Freehold
Acceptable Financing Monthly
Listing Terms Monthly
GET MORE INFORMATION






