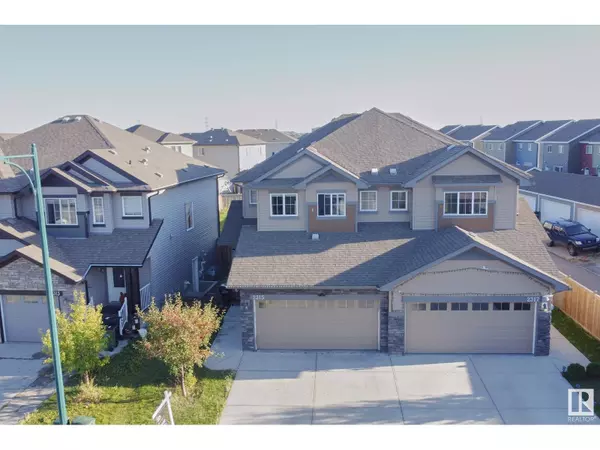
UPDATED:
Key Details
Property Type Single Family Home
Sub Type Freehold
Listing Status Active
Purchase Type For Sale
Square Footage 1,784 sqft
Price per Sqft $290
Subdivision Laurel
MLS® Listing ID E4405435
Bedrooms 4
Originating Board REALTORS® Association of Edmonton
Year Built 2016
Lot Size 3,904 Sqft
Acres 3904.2856
Property Description
Location
Province AB
Rooms
Extra Room 1 Basement Measurements not available x 6.1 m Recreation room
Extra Room 2 Main level Measurements not available x 3 m Living room
Extra Room 3 Main level Measurements not available x 3.3 m Dining room
Extra Room 4 Main level Measurements not available x 3.3 m Kitchen
Extra Room 5 Main level Measurements not available x 2.8 m Bedroom 2
Extra Room 6 Upper Level Measurements not available x 4 m Family room
Interior
Heating Forced air
Exterior
Parking Features Yes
Fence Fence
View Y/N No
Private Pool No
Building
Story 2
Others
Ownership Freehold
GET MORE INFORMATION






