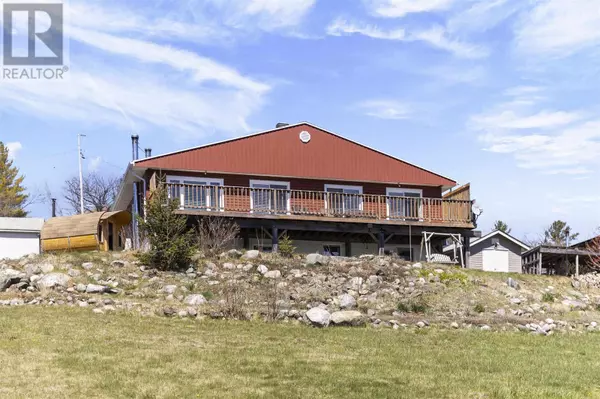
UPDATED:
Key Details
Property Type Single Family Home
Listing Status Active
Purchase Type For Sale
Square Footage 1,328 sqft
Price per Sqft $451
Subdivision Algoma Mills
MLS® Listing ID SM242349
Style Bungalow
Bedrooms 3
Originating Board Sault Ste. Marie Real Estate Board
Year Built 1971
Property Description
Location
Province ON
Lake Name Lake Lauzon
Rooms
Extra Room 1 Basement 19X14 Recreation room
Extra Room 2 Basement 21X17.4 Bedroom
Extra Room 3 Basement 10.9X7.7 Bathroom
Extra Room 4 Basement 14.10X10.5 Den
Extra Room 5 Basement 10.9X7.7 Laundry room
Extra Room 6 Main level 13.6x14 Kitchen
Interior
Heating Heat Pump, Wood Stove, ,
Cooling Air Conditioned
Flooring Hardwood
Fireplaces Type Woodstove, Stove
Exterior
Garage No
Waterfront Yes
View Y/N No
Private Pool No
Building
Story 1
Sewer Septic System
Water Lake Lauzon
Architectural Style Bungalow
GET MORE INFORMATION






