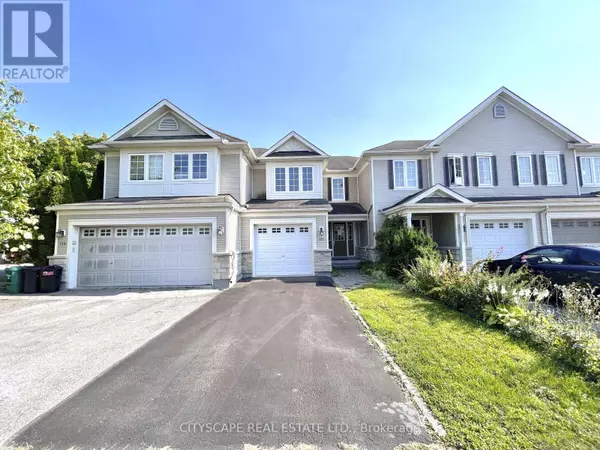
UPDATED:
Key Details
Property Type Townhouse
Sub Type Townhouse
Listing Status Active
Purchase Type For Sale
Square Footage 1,099 sqft
Price per Sqft $527
Subdivision Nepean
MLS® Listing ID X9303550
Bedrooms 3
Half Baths 1
Condo Fees $82/mo
Originating Board Toronto Regional Real Estate Board
Property Description
Location
Province ON
Rooms
Extra Room 1 Second level 5.54 m X 3.3 m Primary Bedroom
Extra Room 2 Second level 3.33 m X 2.9 m Bedroom 2
Extra Room 3 Second level 3.76 m X 2.74 m Bedroom 3
Extra Room 4 Second level Measurements not available Bathroom
Extra Room 5 Basement Measurements not available Laundry room
Extra Room 6 Ground level 3.78 m X 3.36 m Kitchen
Interior
Heating Forced air
Cooling Central air conditioning
Flooring Hardwood, Ceramic, Laminate
Exterior
Garage Yes
Waterfront No
View Y/N No
Total Parking Spaces 2
Private Pool No
Building
Story 2
Sewer Sanitary sewer
Others
Ownership Freehold
GET MORE INFORMATION






