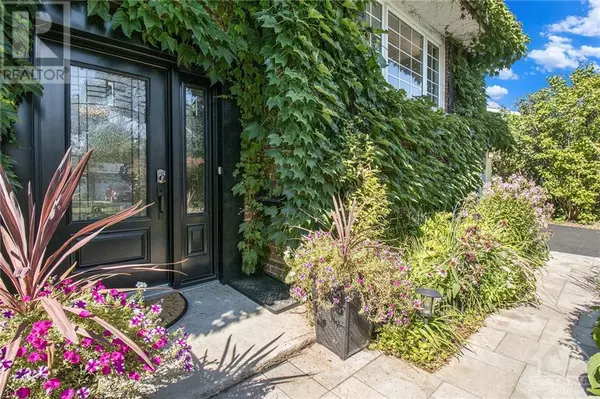
OPEN HOUSE
Sun Oct 20, 2:00pm - 4:00pm
UPDATED:
Key Details
Property Type Single Family Home
Sub Type Freehold
Listing Status Active
Purchase Type For Sale
Subdivision Glen Cairn
MLS® Listing ID 1410314
Style Raised ranch
Bedrooms 4
Originating Board Ottawa Real Estate Board
Year Built 1963
Property Description
Location
Province ON
Rooms
Extra Room 1 Lower level 18'5\" x 12'6\" Recreation room
Extra Room 2 Lower level 12'10\" x 10'7\" Bedroom
Extra Room 3 Lower level 12'2\" x 8'8\" Bedroom
Extra Room 4 Lower level Measurements not available 4pc Bathroom
Extra Room 5 Lower level 19'9\" x 6'2\" Storage
Extra Room 6 Lower level 20'0\" x 10'7\" Laundry room
Interior
Heating Forced air
Cooling Central air conditioning
Flooring Wall-to-wall carpet, Tile, Vinyl
Fireplaces Number 1
Exterior
Garage Yes
Fence Fenced yard
Community Features Family Oriented
Waterfront No
View Y/N No
Total Parking Spaces 5
Private Pool No
Building
Lot Description Landscaped
Story 1
Sewer Municipal sewage system
Architectural Style Raised ranch
Others
Ownership Freehold
GET MORE INFORMATION






