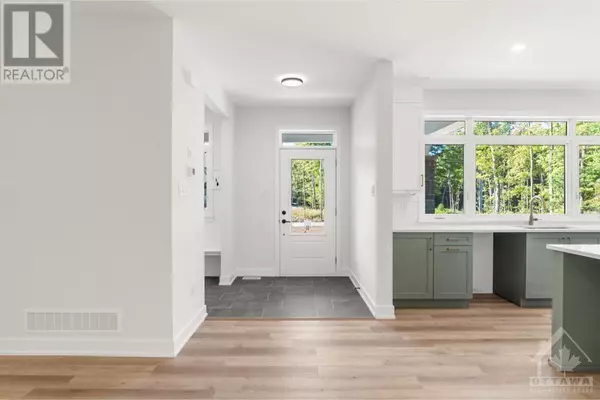
UPDATED:
Key Details
Property Type Single Family Home
Sub Type Freehold
Listing Status Active
Purchase Type For Sale
Subdivision Goodwood Estates
MLS® Listing ID 1410015
Style Bungalow
Bedrooms 3
Originating Board Ottawa Real Estate Board
Year Built 2024
Lot Size 1.380 Acres
Acres 60112.8
Property Description
Location
Province ON
Rooms
Extra Room 1 Main level 6'5\" x 5'10\" Foyer
Extra Room 2 Main level 13'0\" x 17'6\" Great room
Extra Room 3 Main level 13'8\" x 13'0\" Kitchen
Extra Room 4 Main level 13'8\" x 12'10\" Primary Bedroom
Extra Room 5 Main level 11'1\" x 6'3\" 3pc Ensuite bath
Extra Room 6 Main level 11'1\" x 11'1\" Bedroom
Interior
Heating Forced air
Cooling Central air conditioning
Flooring Tile, Vinyl
Fireplaces Number 1
Exterior
Garage Yes
Community Features Family Oriented
Waterfront No
View Y/N No
Total Parking Spaces 6
Private Pool No
Building
Story 1
Sewer Septic System
Architectural Style Bungalow
Others
Ownership Freehold
GET MORE INFORMATION






