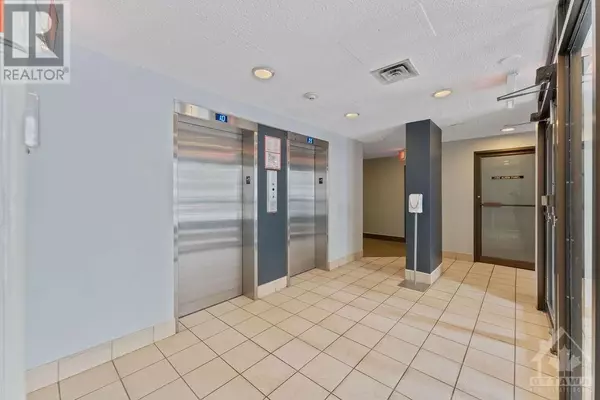
UPDATED:
Key Details
Property Type Condo
Sub Type Condominium/Strata
Listing Status Active
Purchase Type For Sale
Subdivision Downtown
MLS® Listing ID 1409784
Bedrooms 1
Condo Fees $693/mo
Originating Board Ottawa Real Estate Board
Year Built 1985
Property Description
Location
Province ON
Rooms
Extra Room 1 Main level Measurements not available Foyer
Extra Room 2 Main level 11'8\" x 10'3\" Kitchen
Extra Room 3 Main level 11'8\" x 11'5\" Living room
Extra Room 4 Main level 11'8\" x 11'5\" Dining room
Extra Room 5 Main level Measurements not available Laundry room
Extra Room 6 Main level Measurements not available 4pc Bathroom
Interior
Heating Forced air
Cooling Central air conditioning
Flooring Laminate, Tile
Exterior
Garage Yes
Community Features Pets Allowed With Restrictions
Waterfront No
View Y/N No
Total Parking Spaces 1
Private Pool No
Building
Story 17
Sewer Municipal sewage system
Others
Ownership Condominium/Strata
GET MORE INFORMATION






