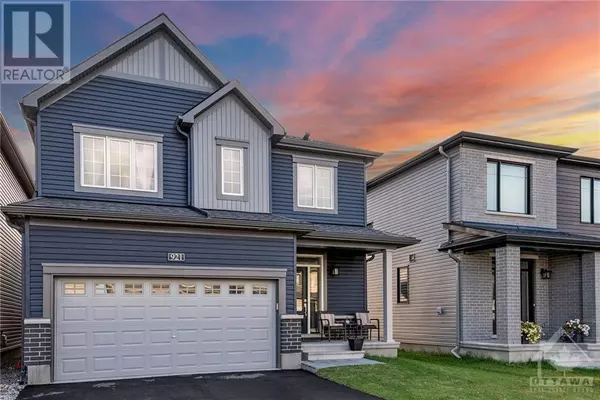
UPDATED:
Key Details
Property Type Single Family Home
Sub Type Freehold
Listing Status Active
Purchase Type For Sale
Subdivision Avalon Vista
MLS® Listing ID 1408219
Bedrooms 4
Half Baths 1
Originating Board Ottawa Real Estate Board
Year Built 2023
Property Description
Location
Province ON
Rooms
Extra Room 1 Second level 10'6\" x 13'0\" Bedroom
Extra Room 2 Second level 11'3\" x 9'5\" 5pc Bathroom
Extra Room 3 Second level 12'1\" x 5'7\" 3pc Bathroom
Extra Room 4 Second level 11'3\" x 11'4\" Bedroom
Extra Room 5 Second level 5'8\" x 10'0\" Laundry room
Extra Room 6 Second level 15'1\" x 12'10\" Primary Bedroom
Interior
Heating Forced air
Cooling Central air conditioning
Flooring Wall-to-wall carpet, Hardwood, Ceramic
Fireplaces Number 1
Exterior
Garage Yes
Community Features Family Oriented
Waterfront No
View Y/N No
Total Parking Spaces 6
Private Pool No
Building
Lot Description Landscaped
Story 2
Sewer Municipal sewage system
Others
Ownership Freehold
GET MORE INFORMATION






