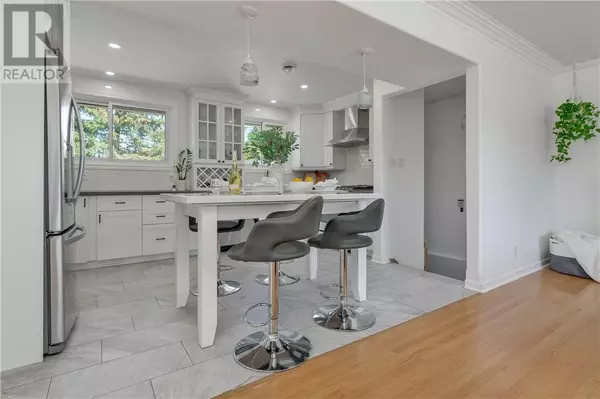
UPDATED:
Key Details
Property Type Single Family Home
Sub Type Freehold
Listing Status Active
Purchase Type For Sale
MLS® Listing ID 2118843
Style Bungalow
Bedrooms 4
Originating Board Sudbury Real Estate Board
Property Description
Location
Province ON
Rooms
Extra Room 1 Lower level 16' x 11' Laundry room
Extra Room 2 Lower level 10'8\"\" x 9'3\"\" Bedroom
Extra Room 3 Lower level 36'6\"\" x 11'2\"\" Family room
Extra Room 4 Main level 7'6\"\" x 6'6\"\" 4pc Bathroom
Extra Room 5 Main level 10'8\"\" x 9'8\"\" Bedroom
Extra Room 6 Main level 10'8\"\" x 9'8\"\" Bedroom
Interior
Heating Forced air
Cooling Central air conditioning
Flooring Hardwood, Laminate, Tile
Exterior
Garage Yes
Fence Partially fenced
Community Features Bus Route, School Bus
Waterfront No
View Y/N No
Roof Type Unknown
Private Pool No
Building
Lot Description Sprinkler system
Story 1
Sewer Municipal sewage system
Architectural Style Bungalow
Others
Ownership Freehold
GET MORE INFORMATION






