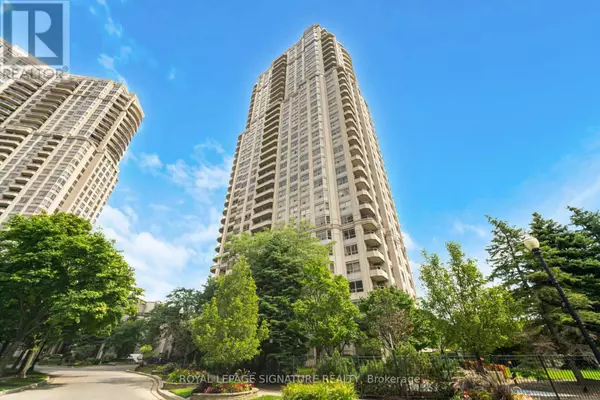
UPDATED:
Key Details
Property Type Condo
Sub Type Condominium/Strata
Listing Status Active
Purchase Type For Sale
Square Footage 1,999 sqft
Price per Sqft $644
Subdivision Hurontario
MLS® Listing ID W9296394
Bedrooms 3
Half Baths 1
Condo Fees $1,509/mo
Originating Board Toronto Regional Real Estate Board
Property Description
Location
Province ON
Rooms
Extra Room 1 Main level 6.77 m X 6.59 m Living room
Extra Room 2 Main level 6.77 m X 6.59 m Dining room
Extra Room 3 Main level 7.81 m X 4.54 m Kitchen
Extra Room 4 Main level 7.81 m X 4.54 m Eating area
Extra Room 5 Main level 6.35 m X 3.28 m Primary Bedroom
Extra Room 6 Main level 4.21 m X 4.6 m Bedroom 2
Interior
Cooling Central air conditioning
Flooring Hardwood, Tile
Exterior
Garage Yes
Community Features Pet Restrictions, Community Centre
Waterfront No
View Y/N Yes
View View
Total Parking Spaces 2
Private Pool Yes
Others
Ownership Condominium/Strata
GET MORE INFORMATION






