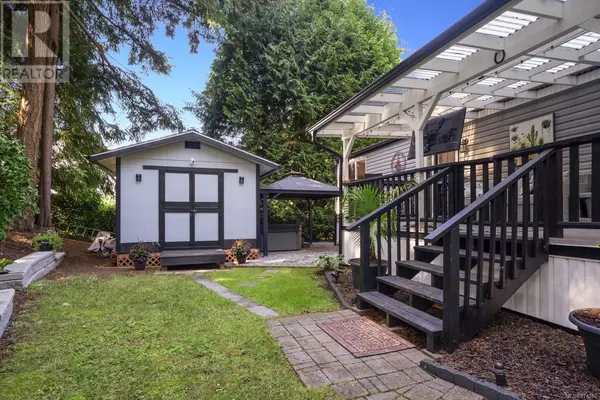REQUEST A TOUR If you would like to see this home without being there in person, select the "Virtual Tour" option and your advisor will contact you to discuss available opportunities.
In-PersonVirtual Tour

$584,900
Est. payment /mo
2 Beds
1 Bath
926 SqFt
UPDATED:
Key Details
Property Type Single Family Home
Sub Type Freehold
Listing Status Active
Purchase Type For Sale
Square Footage 926 sqft
Price per Sqft $631
Subdivision Pleasant Valley
MLS® Listing ID 974280
Bedrooms 2
Originating Board Vancouver Island Real Estate Board
Lot Size 10,350 Sqft
Acres 10350.0
Property Description
**Open House - Saturday, October 5 @ 12:00 - 3:00pm & Sunday, October 6 @ 12:00 - 3:00pm** Private oasis offering over 10,300 sqft of land awaits in North Nanaimo. Freehold Title w/ no strata fees or pad rent. Own your own home & property in N. Nanaimo under $600,000. This home has extensive updates throughout including a newer kitchen w/ quartz countertops, stainless steel appliances & a gas stove. The main living area has an open concept design w/ separation from the bedrooms. The large bathroom feels like a spa offering a separate soaker tub, glass shower, & dual sinks w/ direct access to the primary bedroom. The home features 2 bedrooms + laundry & amply living space. The square footage of this home increases significantly when you consider the multi purpose outdoor covered living area. The covered porch can be used year-round for entertaining or relaxing & is complete w/ a built-in bar, gas BBQ hookup, & gas fire table. There is also a large detached, insulated shed w/ power that could be used for a multitude of different purposes. Loads of additional room for large RVs, or multiple RV's. / boats. Additional outdoor features include mature landscaping, bright sunny private yard, hot tub, fire pit area, & low maintenance gardens. Further updates include laminate flooring, light fixtures, newer washer & dryer, windows, furnace & hot water tank. This home has been meticulously maintained, updated & move-in ready. Call or email Sean McLintock PREC to view this property 250-729-1766 / sean@seanmclintock.com (All info and data approximate & should be verified if important) (id:24570)
Location
Province BC
Zoning Residential
Rooms
Extra Room 1 Main level 11'0 x 10'0 Bathroom
Extra Room 2 Main level 8'10 x 7'6 Bedroom
Extra Room 3 Main level 11'8 x 10'3 Primary Bedroom
Extra Room 4 Main level 16'3 x 13'0 Living room
Extra Room 5 Main level 7'10 x 10'3 Dining room
Extra Room 6 Main level 10'0 x 10'3 Kitchen
Interior
Heating Forced air,
Cooling None
Exterior
Garage No
Waterfront No
View Y/N No
Total Parking Spaces 7
Private Pool No
Others
Ownership Freehold
GET MORE INFORMATION






