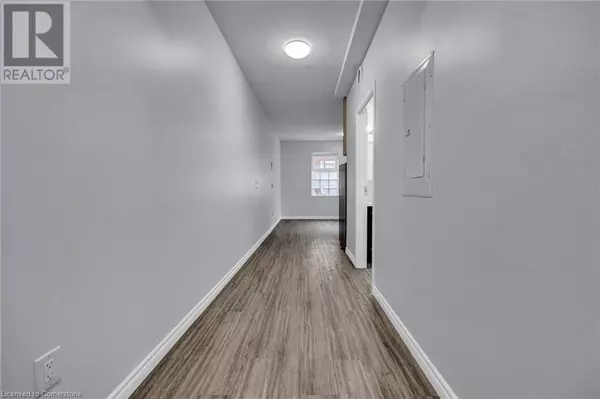REQUEST A TOUR If you would like to see this home without being there in person, select the "Virtual Tour" option and your agent will contact you to discuss available opportunities.
In-PersonVirtual Tour

$1,750
1 Bed
1 Bath
504 SqFt
UPDATED:
Key Details
Property Type Single Family Home
Sub Type Freehold
Listing Status Active
Purchase Type For Rent
Square Footage 504 sqft
Subdivision 20 - City Core/Wellington
MLS® Listing ID 40638956
Bedrooms 1
Originating Board Cornerstone - Waterloo Region
Lot Size 4,530 Sqft
Acres 4530.24
Property Description
Welcome to 203-13 Water St., in the heart of Cambridge. This 1- bedroom, 1-bathroom newly build 504 sqft unit offers a spacious layout, with tall cabinets and an openconcept kitchen/living room, making it an ideal home for those seeking comfort and convenience. This residence features a generously sized bedroom boasting ample closet space, complemented by a 4-piece bathroom. This unit also has plenty of natural light from the windows in the living area and bedroom. Embrace year-round comfort with a dual-zone heat pump controlling both heat and A/C. The unit comes complete with a suite of top-tier appliances—fridge, stove, microwave, dishwasher and your own hot water heater. Benefit from a promotional offer of one month's free rent and complimentary laundry in the common area. Hydro is the only utility expense; water costs are covered by the landlord. Ideal location with a walk score of 99 and within walking distance to great restaurants, shopping, Grand River trails, U of W architecture school, farmers market, transit system, Hamilton Family theatre, and the library. Elevate your lifestyle in this meticulously crafted unit, where every detail has been designed for comfort, style, and convenience. (id:24570)
Location
Province ON
Rooms
Extra Room 1 Main level Measurements not available 4pc Bathroom
Extra Room 2 Main level 13'6'' x 7'4'' Living room
Extra Room 3 Main level 6'7'' x 8'10'' Kitchen
Extra Room 4 Main level 13'0'' x 11'6'' Bedroom
Interior
Heating , Heat Pump
Cooling Wall unit
Exterior
Garage No
Waterfront No
View Y/N No
Private Pool No
Building
Story 1
Sewer Municipal sewage system
Others
Ownership Freehold
Acceptable Financing Monthly
Listing Terms Monthly
GET MORE INFORMATION






