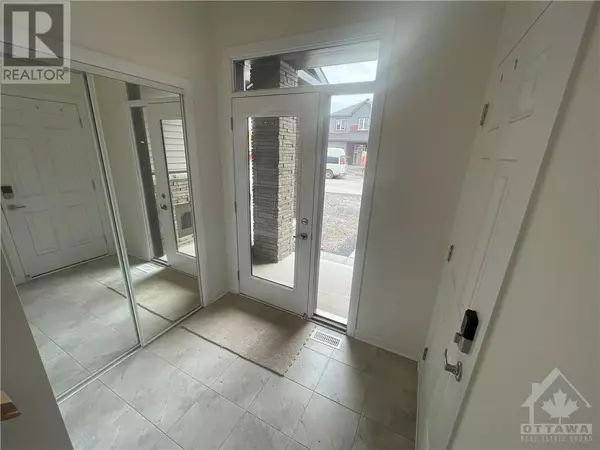
UPDATED:
Key Details
Property Type Townhouse
Sub Type Townhouse
Listing Status Active
Purchase Type For Rent
Subdivision Avalon West
MLS® Listing ID 1409069
Bedrooms 3
Half Baths 1
Originating Board Ottawa Real Estate Board
Year Built 2024
Property Description
Location
Province ON
Rooms
Extra Room 1 Second level 16'10\" x 13'7\" Primary Bedroom
Extra Room 2 Second level 10'6\" x 9'0\" Bedroom
Extra Room 3 Second level Measurements not available 3pc Ensuite bath
Extra Room 4 Second level Measurements not available Other
Extra Room 5 Second level Measurements not available Full bathroom
Extra Room 6 Basement 19'5\" x 16'0\" Recreation room
Interior
Heating Forced air
Cooling Central air conditioning
Flooring Wall-to-wall carpet, Mixed Flooring, Hardwood, Ceramic
Exterior
Garage Yes
Waterfront No
View Y/N No
Total Parking Spaces 2
Private Pool No
Building
Story 2
Sewer Municipal sewage system
Others
Ownership Freehold
Acceptable Financing Monthly
Listing Terms Monthly
GET MORE INFORMATION






