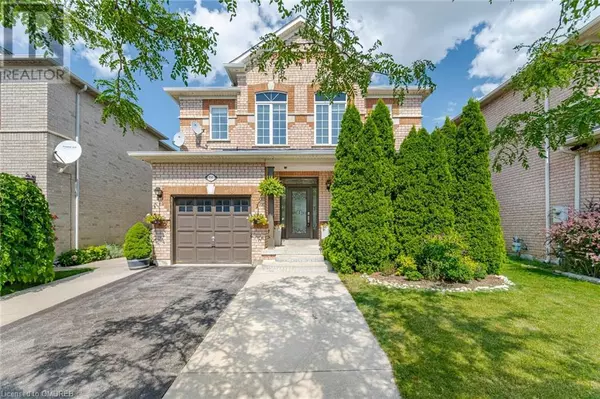
UPDATED:
Key Details
Property Type Single Family Home
Sub Type Freehold
Listing Status Active
Purchase Type For Sale
Square Footage 1,950 sqft
Price per Sqft $666
Subdivision 0020 - Churchill Meadows
MLS® Listing ID 40638206
Style 2 Level
Bedrooms 4
Half Baths 1
Originating Board The Oakville, Milton & District Real Estate Board
Year Built 2003
Property Description
Location
Province ON
Rooms
Extra Room 1 Second level Measurements not available 4pc Bathroom
Extra Room 2 Second level 11'8'' x 11'6'' Bedroom
Extra Room 3 Second level 13'11'' x 11'4'' Bedroom
Extra Room 4 Second level Measurements not available Full bathroom
Extra Room 5 Second level 14'9'' x 11'11'' Primary Bedroom
Extra Room 6 Basement 13'3'' x 11'8'' Bedroom
Interior
Heating Forced air,
Cooling Central air conditioning
Exterior
Garage Yes
Waterfront No
View Y/N No
Total Parking Spaces 3
Private Pool No
Building
Story 2
Sewer Municipal sewage system
Architectural Style 2 Level
Others
Ownership Freehold
GET MORE INFORMATION






