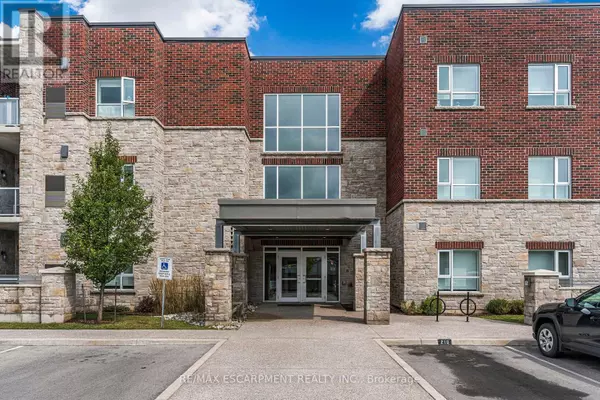
OPEN HOUSE
Sun Oct 20, 2:00pm - 4:00pm
UPDATED:
Key Details
Property Type Condo
Sub Type Condominium/Strata
Listing Status Active
Purchase Type For Sale
Square Footage 999 sqft
Price per Sqft $570
MLS® Listing ID X9262187
Bedrooms 2
Condo Fees $507/mo
Originating Board Toronto Regional Real Estate Board
Property Description
Location
Province ON
Rooms
Extra Room 1 Main level 3.51 m X 4.44 m Kitchen
Extra Room 2 Main level 3.2 m X 3.33 m Living room
Extra Room 3 Main level 1.85 m X 3.02 m Foyer
Extra Room 4 Main level 1.57 m X 3.07 m Laundry room
Extra Room 5 Main level 1.73 m X 4.14 m Office
Extra Room 6 Main level 6.02 m X 3.02 m Primary Bedroom
Interior
Heating Forced air
Cooling Central air conditioning
Exterior
Garage No
Community Features Pet Restrictions, Community Centre
Waterfront No
View Y/N No
Total Parking Spaces 1
Private Pool No
Others
Ownership Condominium/Strata
GET MORE INFORMATION






