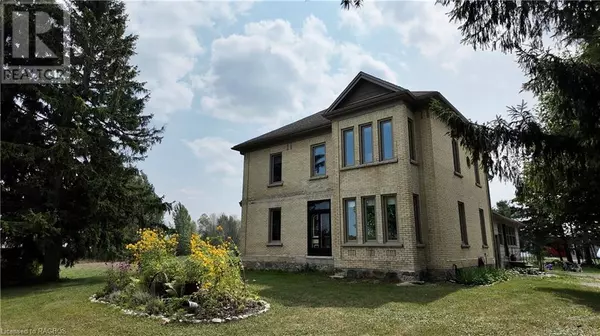
UPDATED:
Key Details
Property Type Single Family Home
Sub Type Freehold
Listing Status Active
Purchase Type For Sale
Square Footage 3,135 sqft
Price per Sqft $622
Subdivision Brockton
MLS® Listing ID 40634390
Style 2 Level
Bedrooms 4
Half Baths 2
Originating Board REALTORS® Association of Grey Bruce Owen Sound
Year Built 1884
Lot Size 69.420 Acres
Acres 3023935.2
Property Description
Location
Province ON
Rooms
Extra Room 1 Second level 25'0'' x 18'3'' Recreation room
Extra Room 2 Second level 6'6'' x 6'6'' Bonus Room
Extra Room 3 Second level Measurements not available 4pc Bathroom
Extra Room 4 Second level Measurements not available Full bathroom
Extra Room 5 Second level 10'7'' x 14'7'' Bedroom
Extra Room 6 Second level 9'0'' x 13'4'' Bedroom
Interior
Heating Forced air,
Cooling Central air conditioning
Exterior
Garage No
Community Features Quiet Area
Waterfront No
View Y/N No
Total Parking Spaces 4
Private Pool No
Building
Story 2
Sewer Septic System
Architectural Style 2 Level
Others
Ownership Freehold
GET MORE INFORMATION






