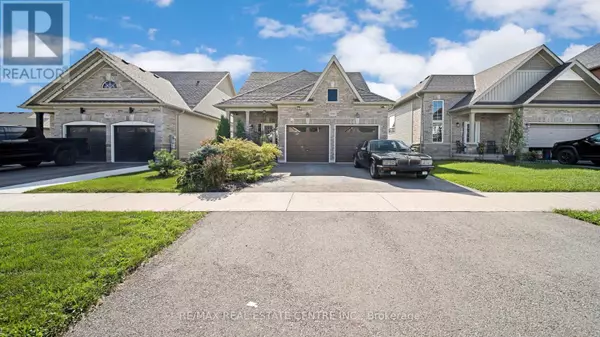REQUEST A TOUR If you would like to see this home without being there in person, select the "Virtual Tour" option and your agent will contact you to discuss available opportunities.
In-PersonVirtual Tour

$739,999
Est. payment /mo
4 Beds
4 Baths
UPDATED:
Key Details
Property Type Single Family Home
Sub Type Freehold
Listing Status Active
Purchase Type For Sale
MLS® Listing ID X9258149
Bedrooms 4
Half Baths 1
Originating Board Toronto Regional Real Estate Board
Property Description
Welcome To Your Future Dream Home! & Experience The Serene Beauty Of Niagara Falls From The Comfort Of 869 Burwell St, Fort Erie. A Grand Stone Facade Leads To An Inviting Foyer, A Kitchen With State-Of-The-Art Appliances, Quartz Countertops & An Island. The Primary Bedroom In The Main Flr. Is A Haven Of Tranquility With A Spa--Like 4pc- Ensuite Bathroom. Comfort Extends To Additional 2 Bedrooms, All Accented With Soft Carpeting And Neutral Tones. Each Of The 3 Full And 1 Half Bathrooms Features Sleek Finishes. Convenience Is At Your Fingertips In The Organized Laundry Room W/ Sink. Versatile Spaces Serve As Quiet Nooks Or Productive Home Offices. The Finished Basement Offers A Cozy Fireplace, Entertainment Area And An Extra Bedroom. Nestled In A Community Near Essential Amenities, 869 Burwell Road Is Home. Book Your Showing Now! (id:24570)
Location
Province ON
Rooms
Extra Room 1 Second level 2.83 m X 3.99 m Bedroom 2
Extra Room 2 Second level 4.5 m X 3.23 m Bedroom 3
Extra Room 3 Basement 5.4 m X 5.1 m Living room
Extra Room 4 Basement 4.82 m X 3.78 m Bedroom 4
Extra Room 5 Main level 3.4 m X 1.8 m Foyer
Extra Room 6 Main level 16.9 m X 5.2 m Living room
Interior
Heating Forced air
Cooling Central air conditioning
Flooring Tile, Hardwood, Carpeted, Laminate
Exterior
Garage Yes
Waterfront No
View Y/N No
Total Parking Spaces 4
Private Pool No
Building
Story 1.5
Sewer Sanitary sewer
Others
Ownership Freehold
GET MORE INFORMATION






