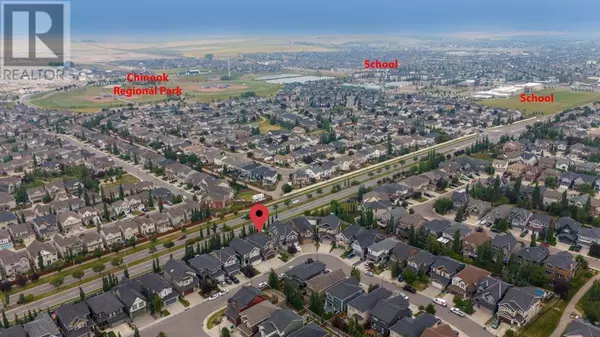Step into this exquisite McKee home, now available for sale. Every corner of this residence reflects the meticulous care and attention it has received over the years. With 5 bedrooms (3 upstairs and 2 in Basement), 3.5 bathrooms, and a highly sought-after home office, this property offers ample space and comfort. The moment you enter the generous foyer, you'll be greeted by stylish tile flooring that flows seamlessly into engineered hardwood. To your left, you'll find a discreetly placed bathroom and mudroom, while the cozy den is situated to your right. The open-concept main floor is designed for modern living, featuring a sleek gas fireplace and expansive west-facing windows that fill the space with natural light. The kitchen is a culinary delight, showcasing elegant white cabinets, a contrasting dark island, a glass backsplash, quartz countertops, and an abundance of pot drawers. The kitchen is equipped with top-of-the-line appliances, including a built-in wall oven, microwave, gas stove, striking hood fan, and a new refrigerator (installed in July 2023). Additionally, the dishwasher was replaced in February 2023, and the washer upstairs in October 2023. Ascending the graceful curved staircase, you'll notice a large south-facing window and newly upgraded carpets. To the left of the stairs is a versatile bonus room, along with secondary bedrooms featuring walk-in closets and a beautifully upgraded 5-piece main bathroom with quartz countertops. The upstairs laundry room includes a stylish washer and dryer, both included in the sale. The expansive primary suite offers a luxurious ensuite with dual sinks, stunning mirrors and lighting, a standalone tub, a separate shower, and a spacious walk-in closet. The fully finished basement provides even more living space, with two additional bedrooms, a recreation area complete with a feature fireplace wall, a small kitchen (without appliances), and ample storage. The exterior of the home is just as impressive, with zero-maint enance landscaping, a beautiful composite deck, a concrete patio, and an included hot tub. The heated double-attached garage, measuring 21 feet by 23 feet 8 inches, provides plenty of space and leads to a sizable driveway.This remarkable home is a rare find—don't miss your chance to see it before it's gone! (id:24570)







