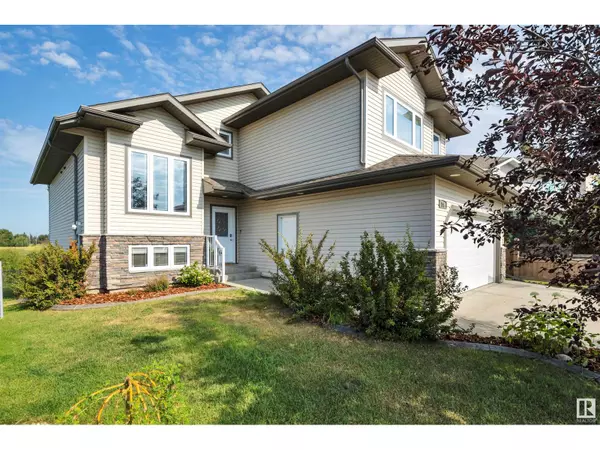
UPDATED:
Key Details
Property Type Single Family Home
Sub Type Freehold
Listing Status Active
Purchase Type For Sale
Square Footage 1,635 sqft
Price per Sqft $409
Subdivision Beaumont Lakes
MLS® Listing ID E4401985
Style Bi-level
Bedrooms 5
Originating Board REALTORS® Association of Edmonton
Year Built 2005
Lot Size 7,749 Sqft
Acres 7749.9077
Property Description
Location
Province AB
Rooms
Extra Room 1 Basement 7.67 m X 5.7 m Family room
Extra Room 2 Basement 3.12 m X 4.18 m Bedroom 4
Extra Room 3 Basement 3.05 m X 3.11 m Bedroom 5
Extra Room 4 Basement 2.5 m X 1.92 m Laundry room
Extra Room 5 Main level 3.73 m X 5.86 m Living room
Extra Room 6 Main level 3.49 m X 3.09 m Dining room
Interior
Heating Forced air, In Floor Heating
Cooling Central air conditioning
Exterior
Garage Yes
Fence Fence
Community Features Lake Privileges
Waterfront Yes
View Y/N No
Private Pool No
Building
Architectural Style Bi-level
Others
Ownership Freehold
GET MORE INFORMATION






