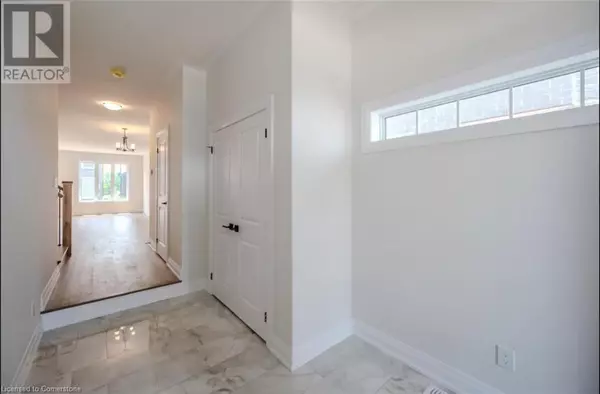UPDATED:
Key Details
Property Type Single Family Home
Sub Type Freehold
Listing Status Active
Purchase Type For Sale
Square Footage 1,910 sqft
Price per Sqft $513
Subdivision 335 - Pioneer Park/Doon/Wyldwoods
MLS® Listing ID 40616783
Style 2 Level
Bedrooms 4
Half Baths 1
Originating Board Cornerstone - Waterloo Region
Year Built 2024
Property Description
Location
Province ON
Rooms
Extra Room 1 Second level Measurements not available Laundry room
Extra Room 2 Second level Measurements not available 4pc Bathroom
Extra Room 3 Second level 11'4'' x 9'4'' Bedroom
Extra Room 4 Second level 11'5'' x 9'5'' Bedroom
Extra Room 5 Second level Measurements not available Full bathroom
Extra Room 6 Second level 12'0'' x 11'1'' Primary Bedroom
Interior
Heating Forced air, Heat Pump,
Exterior
Parking Features Yes
View Y/N No
Total Parking Spaces 2
Private Pool No
Building
Story 2
Sewer Municipal sewage system
Architectural Style 2 Level
Others
Ownership Freehold





