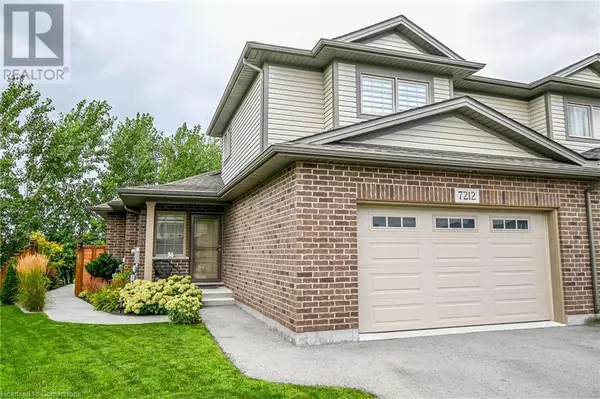
UPDATED:
Key Details
Property Type Single Family Home
Sub Type Freehold
Listing Status Active
Purchase Type For Sale
Square Footage 1,693 sqft
Price per Sqft $437
Subdivision 212 - Morrison
MLS® Listing ID 40631611
Style 2 Level
Bedrooms 3
Half Baths 1
Originating Board Cornerstone - Mississauga
Property Description
Location
Province ON
Rooms
Extra Room 1 Basement 32'0'' x 26'0'' Recreation room
Extra Room 2 Basement Measurements not available Laundry room
Extra Room 3 Main level Measurements not available 3pc Bathroom
Extra Room 4 Main level Measurements not available 2pc Bathroom
Extra Room 5 Main level 15'0'' x 14'0'' Eat in kitchen
Extra Room 6 Main level 14'0'' x 12'0'' Living room
Interior
Heating Forced air,
Cooling Central air conditioning
Exterior
Garage Yes
Fence Fence
Community Features School Bus
Waterfront No
View Y/N No
Total Parking Spaces 6
Private Pool No
Building
Story 2
Sewer Municipal sewage system
Architectural Style 2 Level
Others
Ownership Freehold
GET MORE INFORMATION






