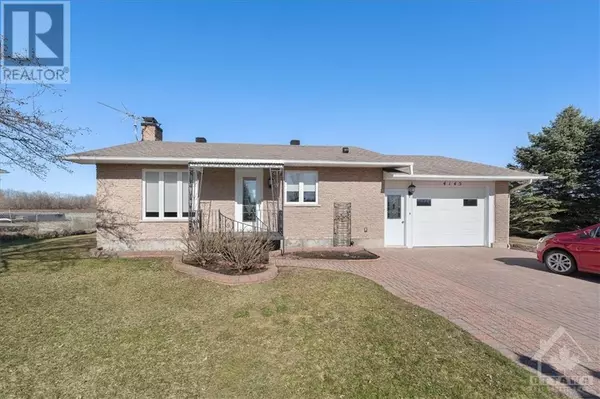
UPDATED:
Key Details
Property Type Single Family Home
Sub Type Freehold
Listing Status Active
Purchase Type For Sale
Subdivision Bourget
MLS® Listing ID 1405649
Style Bungalow
Bedrooms 3
Originating Board Ottawa Real Estate Board
Year Built 1974
Property Description
Location
Province ON
Rooms
Extra Room 1 Lower level 13'11\" x 10'0\" Laundry room
Extra Room 2 Lower level 10'10\" x 9'10\" Bedroom
Extra Room 3 Lower level 13'10\" x 5'0\" Storage
Extra Room 4 Lower level 26'10\" x 13'10\" Recreation room
Extra Room 5 Main level 12'0\" x 12'0\" Living room
Extra Room 6 Main level 13'0\" x 13'0\" Kitchen
Interior
Heating Forced air, Other
Cooling Wall unit
Flooring Wall-to-wall carpet, Mixed Flooring, Vinyl, Ceramic
Exterior
Garage Yes
Waterfront No
View Y/N No
Total Parking Spaces 10
Private Pool No
Building
Story 1
Sewer Septic System
Architectural Style Bungalow
Others
Ownership Freehold
GET MORE INFORMATION






