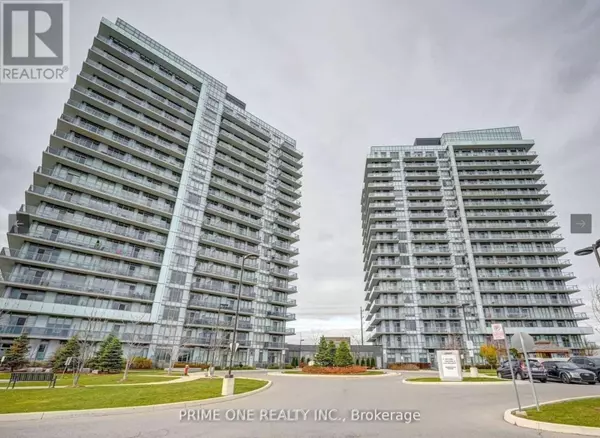
UPDATED:
Key Details
Property Type Condo
Sub Type Condominium/Strata
Listing Status Active
Purchase Type For Rent
Square Footage 899 sqft
Subdivision Central Erin Mills
MLS® Listing ID W9236791
Bedrooms 3
Originating Board Toronto Regional Real Estate Board
Property Description
Location
Province ON
Rooms
Extra Room 1 Flat 4.19 m X 4.11 m Living room
Extra Room 2 Flat 4.19 m X 4.11 m Dining room
Extra Room 3 Flat 4.19 m X 2.2 m Kitchen
Extra Room 4 Flat 4.2 m X 2.97 m Primary Bedroom
Extra Room 5 Flat 3.05 m X 2.97 m Bedroom 2
Extra Room 6 Flat 3.43 m X 2.81 m Bedroom 3
Interior
Heating Forced air
Cooling Central air conditioning
Flooring Laminate
Exterior
Parking Features Yes
Community Features Pets not Allowed
View Y/N No
Total Parking Spaces 1
Private Pool No
Others
Ownership Condominium/Strata
Acceptable Financing Monthly
Listing Terms Monthly
GET MORE INFORMATION






