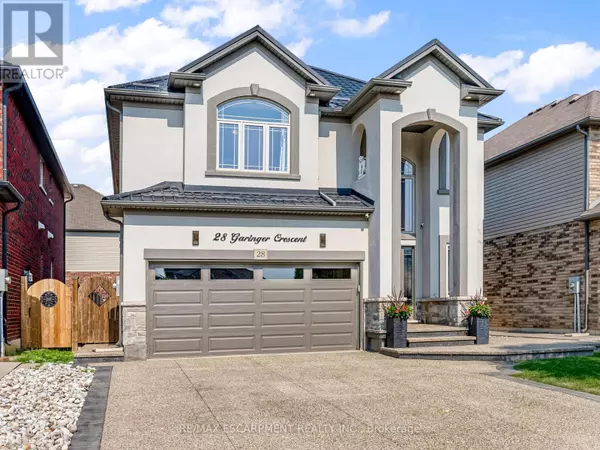
UPDATED:
Key Details
Property Type Single Family Home
Sub Type Freehold
Listing Status Active
Purchase Type For Sale
Subdivision Binbrook
MLS® Listing ID X9231820
Bedrooms 3
Half Baths 1
Originating Board Toronto Regional Real Estate Board
Property Description
Location
Province ON
Rooms
Extra Room 1 Second level Measurements not available Bathroom
Extra Room 2 Second level Measurements not available Bathroom
Extra Room 3 Second level 4.52 m X 3.66 m Bedroom 3
Extra Room 4 Second level 5.59 m X 3.81 m Primary Bedroom
Extra Room 5 Second level 3.76 m X 3.96 m Loft
Extra Room 6 Main level Measurements not available Bathroom
Interior
Heating Forced air
Cooling Central air conditioning
Exterior
Garage Yes
Waterfront No
View Y/N No
Total Parking Spaces 6
Private Pool No
Building
Story 2
Sewer Sanitary sewer
Others
Ownership Freehold
GET MORE INFORMATION






