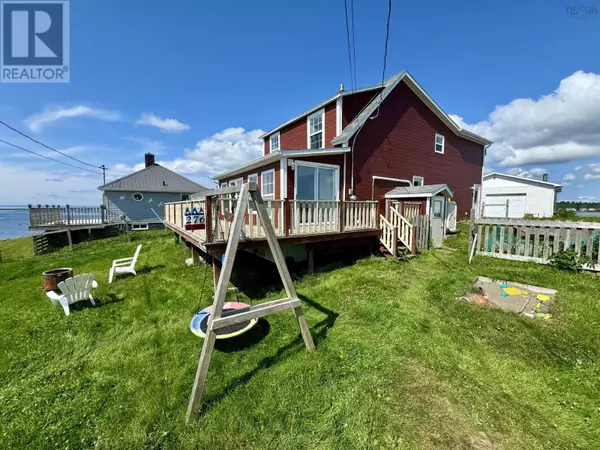
UPDATED:
Key Details
Property Type Single Family Home
Sub Type Freehold
Listing Status Active
Purchase Type For Sale
Square Footage 1,070 sqft
Price per Sqft $247
Subdivision Alderney Point
MLS® Listing ID 202418124
Bedrooms 3
Half Baths 1
Originating Board Nova Scotia Association of REALTORS®
Year Built 1947
Lot Size 0.252 Acres
Acres 10998.9
Property Description
Location
Province NS
Rooms
Extra Room 1 Second level 20.10.. x 11.10. Primary Bedroom
Extra Room 2 Second level 8. x 3.9. Other
Extra Room 3 Second level 10.8.. x 9.5. Bedroom
Extra Room 4 Second level 10.11.. 7.7. Bedroom
Extra Room 5 Second level 8.9.. x 6.1. Den
Extra Room 6 Second level 10.8.. x 8 Bath (# pieces 1-6)
Interior
Cooling Heat Pump
Flooring Ceramic Tile, Laminate, Vinyl
Exterior
Parking Features Yes
Community Features School Bus
View Y/N Yes
View Harbour, Ocean view
Private Pool No
Building
Story 2
Sewer Unknown
Others
Ownership Freehold
GET MORE INFORMATION






