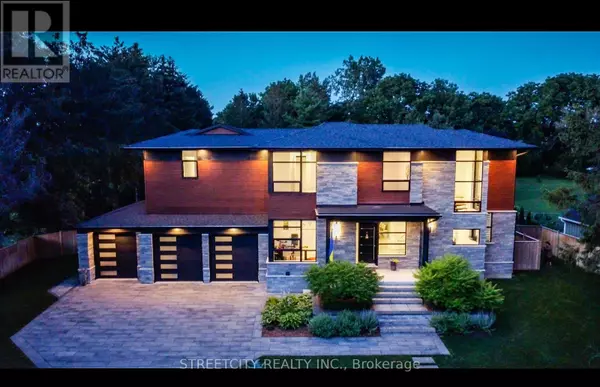
UPDATED:
Key Details
Property Type Single Family Home
Sub Type Freehold
Listing Status Active
Purchase Type For Sale
Square Footage 3,499 sqft
Price per Sqft $711
Subdivision North A
MLS® Listing ID X9052601
Bedrooms 4
Half Baths 2
Originating Board London and St. Thomas Association of REALTORS®
Property Description
Location
Province ON
Rooms
Extra Room 1 Second level 3.76 m X 3.05 m Bathroom
Extra Room 2 Second level 4.67 m X 2.74 m Bedroom 2
Extra Room 3 Second level 3.96 m X 2.74 m Bedroom 3
Extra Room 4 Second level 5.64 m X 4.11 m Primary Bedroom
Extra Room 5 Second level 3.67 m X 1.98 m Laundry room
Extra Room 6 Lower level 9.35 m X 11.48 m Recreational, Games room
Interior
Heating Forced air
Cooling Central air conditioning
Exterior
Garage Yes
Waterfront No
View Y/N No
Total Parking Spaces 9
Private Pool Yes
Building
Story 2
Sewer Septic System
Others
Ownership Freehold
GET MORE INFORMATION






