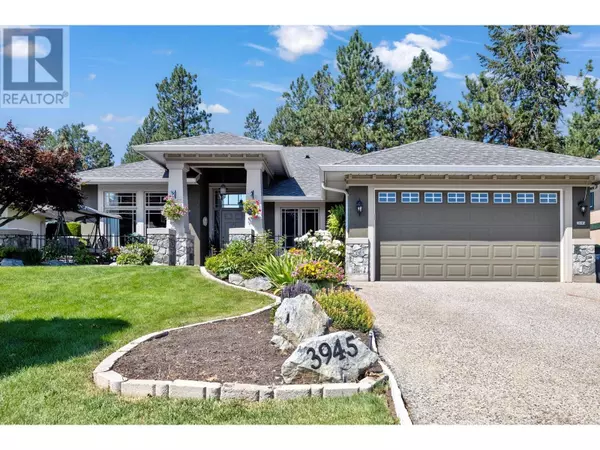
UPDATED:
Key Details
Property Type Condo
Sub Type Strata
Listing Status Active
Purchase Type For Sale
Square Footage 2,140 sqft
Price per Sqft $513
Subdivision South East Kelowna
MLS® Listing ID 10320205
Bedrooms 3
Half Baths 1
Condo Fees $302/mo
Originating Board Association of Interior REALTORS®
Year Built 1996
Lot Size 8,712 Sqft
Acres 8712.0
Property Description
Location
Province BC
Zoning Unknown
Rooms
Extra Room 1 Main level 18'10'' x 27'2'' Other
Extra Room 2 Main level 12'11'' x 6'8'' Laundry room
Extra Room 3 Main level 9'9'' x 12'2'' Bedroom
Extra Room 4 Main level 4'8'' x 6'0'' 2pc Bathroom
Extra Room 5 Main level 7'4'' x 8'4'' 4pc Ensuite bath
Extra Room 6 Main level 10'11'' x 12'0'' Bedroom
Interior
Heating Forced air, See remarks
Cooling Central air conditioning
Flooring Carpeted, Ceramic Tile, Hardwood
Fireplaces Type Unknown
Exterior
Garage Yes
Garage Spaces 2.0
Garage Description 2
Waterfront No
View Y/N No
Roof Type Unknown
Total Parking Spaces 2
Private Pool No
Building
Lot Description Landscaped, Underground sprinkler
Story 1
Sewer Municipal sewage system
Others
Ownership Strata
GET MORE INFORMATION






