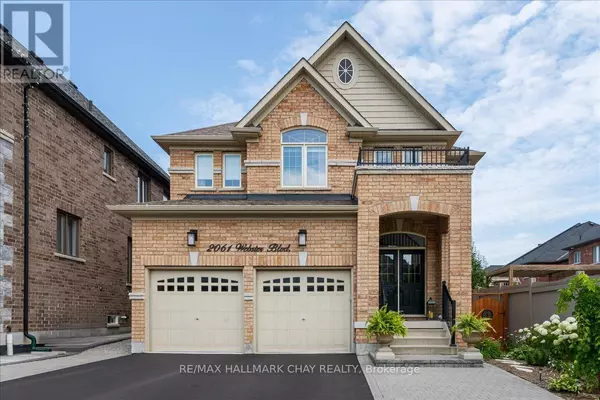
UPDATED:
Key Details
Property Type Single Family Home
Sub Type Freehold
Listing Status Active
Purchase Type For Sale
Square Footage 2,499 sqft
Price per Sqft $510
Subdivision Alcona
MLS® Listing ID N9047215
Bedrooms 6
Half Baths 1
Originating Board Toronto Regional Real Estate Board
Property Description
Location
Province ON
Rooms
Extra Room 1 Second level 6.8 m X 6.4 m Primary Bedroom
Extra Room 2 Second level 3.6 m X 3.8 m Bedroom 2
Extra Room 3 Second level 5.3 m X 4.3 m Bedroom 3
Extra Room 4 Second level 3.7 m X 3.9 m Bedroom 4
Extra Room 5 Lower level 10.3 m X 4.8 m Recreational, Games room
Extra Room 6 Lower level 3.6 m X 3.1 m Office
Interior
Heating Forced air
Cooling Central air conditioning
Flooring Hardwood
Fireplaces Number 1
Exterior
Garage Yes
Fence Fenced yard
Community Features Community Centre
Waterfront No
View Y/N No
Total Parking Spaces 5
Private Pool Yes
Building
Lot Description Landscaped
Story 2
Sewer Sanitary sewer
Others
Ownership Freehold
GET MORE INFORMATION






