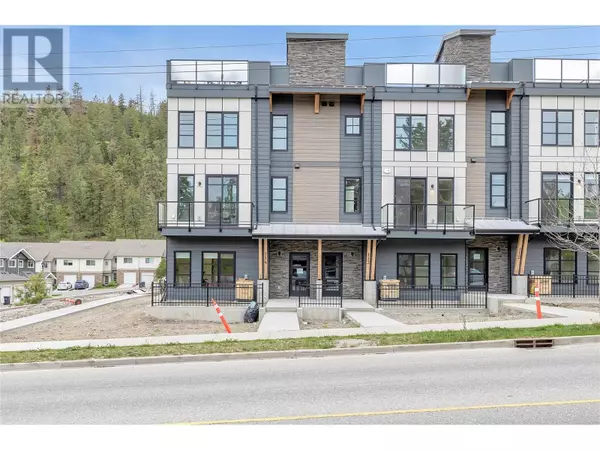
OPEN HOUSE
Sat Oct 19, 12:00pm - 3:00pm
Fri Oct 25, 12:00am - 3:00pm
Sat Oct 26, 12:00am - 3:00pm
Fri Nov 01, 12:00am - 3:00pm
Sat Nov 02, 12:00am - 3:00pm
UPDATED:
Key Details
Property Type Townhouse
Sub Type Townhouse
Listing Status Active
Purchase Type For Sale
Square Footage 1,487 sqft
Price per Sqft $544
Subdivision Glenmore
MLS® Listing ID 10319804
Bedrooms 3
Half Baths 1
Originating Board Association of Interior REALTORS®
Year Built 2024
Property Description
Location
Province BC
Zoning Unknown
Rooms
Extra Room 1 Second level Measurements not available 2pc Bathroom
Extra Room 2 Second level 10' x 12'6'' Family room
Extra Room 3 Second level 10'6'' x 9'5'' Dining room
Extra Room 4 Second level 14' x 12'4'' Kitchen
Extra Room 5 Second level 14' x 12'4'' Living room
Extra Room 6 Third level 5'6'' x 8'0'' 3pc Bathroom
Interior
Heating No heat
Exterior
Garage Yes
Garage Spaces 2.0
Garage Description 2
Community Features Pets Allowed, Rentals Allowed
Waterfront No
View Y/N No
Total Parking Spaces 2
Private Pool No
Building
Story 3
Sewer Municipal sewage system
Others
Ownership Strata
GET MORE INFORMATION






