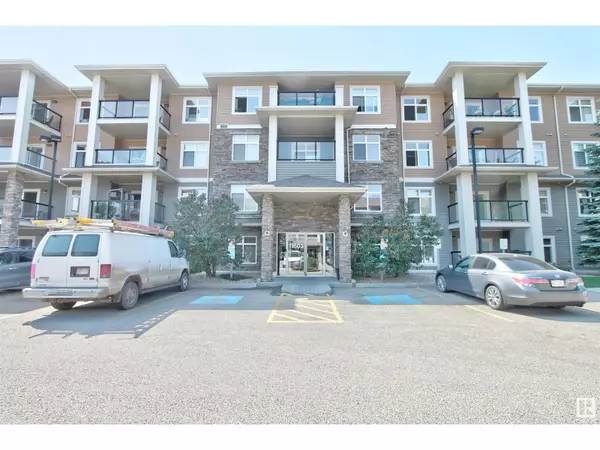
UPDATED:
Key Details
Property Type Condo
Sub Type Condominium/Strata
Listing Status Active
Purchase Type For Sale
Square Footage 914 sqft
Price per Sqft $251
Subdivision Rutherford (Edmonton)
MLS® Listing ID E4398106
Bedrooms 2
Condo Fees $585/mo
Originating Board REALTORS® Association of Edmonton
Year Built 2007
Lot Size 743 Sqft
Acres 743.5709
Property Description
Location
Province AB
Rooms
Extra Room 1 Main level 3.35 m X 3.77 m Living room
Extra Room 2 Main level 2.92 m X 3.18 m Dining room
Extra Room 3 Main level 2.84 m X 2.92 m Kitchen
Extra Room 4 Main level 3.19 m X 3.62 m Primary Bedroom
Extra Room 5 Main level 3.36 m X 3.51 m Bedroom 2
Extra Room 6 Main level 1.37 m X 1.54 m Laundry room
Interior
Heating Baseboard heaters
Exterior
Garage Yes
Waterfront No
View Y/N No
Total Parking Spaces 2
Private Pool No
Others
Ownership Condominium/Strata
GET MORE INFORMATION






