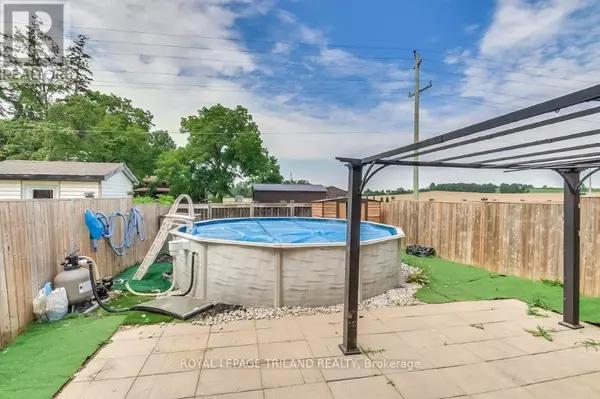
UPDATED:
Key Details
Property Type Single Family Home
Sub Type Freehold
Listing Status Active
Purchase Type For Sale
Square Footage 1,499 sqft
Price per Sqft $450
MLS® Listing ID X9037274
Bedrooms 3
Half Baths 1
Originating Board London and St. Thomas Association of REALTORS®
Property Description
Location
Province ON
Rooms
Extra Room 1 Second level 3.27 m X 4.6 m Primary Bedroom
Extra Room 2 Second level 2.63 m X 2.97 m Bedroom 2
Extra Room 3 Second level 2.27 m X 2.97 m Bedroom 3
Extra Room 4 Second level 3.14 m X 1.79 m Bathroom
Extra Room 5 Second level 2.63 m X 1.54 m Bathroom
Extra Room 6 Lower level 3.15 m X 2.74 m Office
Interior
Heating Forced air
Cooling Central air conditioning
Fireplaces Number 1
Exterior
Garage Yes
Fence Fenced yard
Community Features School Bus
Waterfront No
View Y/N No
Total Parking Spaces 2
Private Pool Yes
Building
Story 2
Sewer Sanitary sewer
Others
Ownership Freehold
GET MORE INFORMATION






