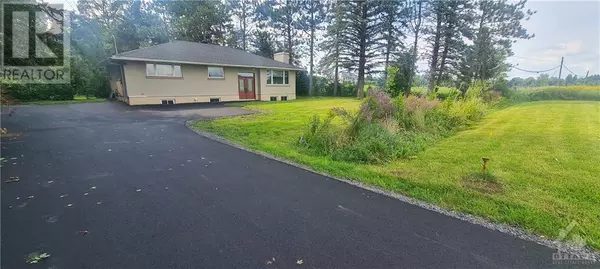
UPDATED:
Key Details
Property Type Single Family Home
Sub Type Freehold
Listing Status Active
Purchase Type For Sale
Subdivision Gloucester Glen
MLS® Listing ID 1402087
Style Raised ranch
Bedrooms 3
Originating Board Ottawa Real Estate Board
Year Built 1962
Property Description
Location
Province ON
Rooms
Extra Room 1 Main level 19'6\" x 14'3\" Family room/Fireplace
Extra Room 2 Main level 11'6\" x 11'4\" Dining room
Extra Room 3 Main level 12'5\" x 11'4\" Kitchen
Extra Room 4 Main level 11'5\" x 7'9\" 4pc Bathroom
Extra Room 5 Main level 11'0\" x 3'1\" 3pc Ensuite bath
Extra Room 6 Main level 15'0\" x 14'6\" Primary Bedroom
Interior
Heating Forced air
Cooling Central air conditioning
Flooring Laminate, Ceramic
Fireplaces Number 1
Exterior
Garage No
Fence Fenced yard
Community Features School Bus
Waterfront No
View Y/N No
Total Parking Spaces 8
Private Pool No
Building
Lot Description Land / Yard lined with hedges
Story 1
Sewer Septic System
Architectural Style Raised ranch
Others
Ownership Freehold
GET MORE INFORMATION






