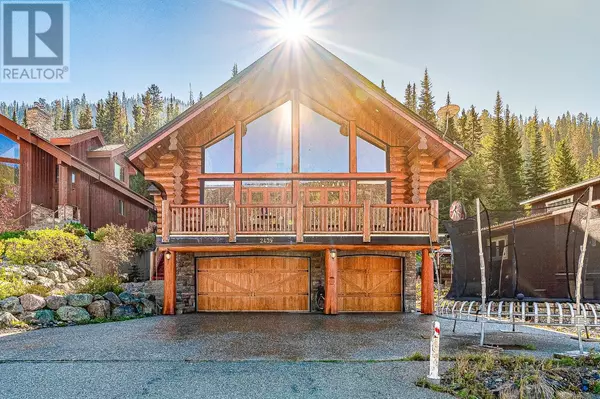
UPDATED:
Key Details
Property Type Single Family Home
Sub Type Freehold
Listing Status Active
Purchase Type For Sale
Square Footage 3,923 sqft
Price per Sqft $445
Subdivision Sun Peaks
MLS® Listing ID 179733
Bedrooms 5
Originating Board Kamloops & District Real Estate Association
Lot Size 0.270 Acres
Acres 11761.0
Property Description
Location
Province BC
Rooms
Extra Room 1 Above Measurements not available 3pc Ensuite bath
Extra Room 2 Above Measurements not available 3pc Ensuite bath
Extra Room 3 Above 13 ft X 14 ft Bedroom
Extra Room 4 Above 9 ft X 5 ft Bedroom
Extra Room 5 Above 6 ft , 7 in X 4 ft , 5 in Dining nook
Extra Room 6 Above 13 ft , 6 in X 13 ft , 5 in Other
Interior
Heating Radiant heat, Baseboard heaters, In Floor Heating,
Cooling Air Conditioned
Fireplaces Number 2
Fireplaces Type Conventional
Exterior
Garage Yes
Garage Spaces 1.0
Garage Description 1
Waterfront No
View Y/N No
Private Pool No
Others
Ownership Freehold
GET MORE INFORMATION






