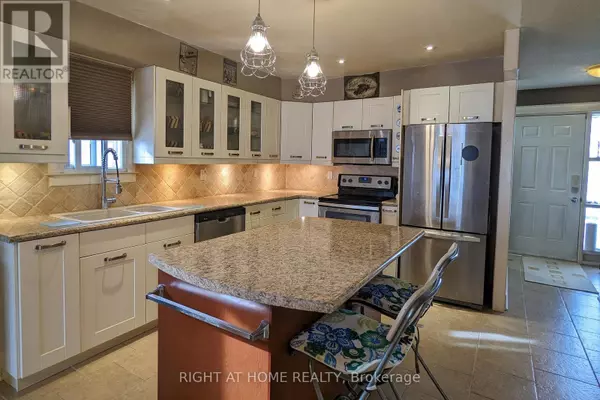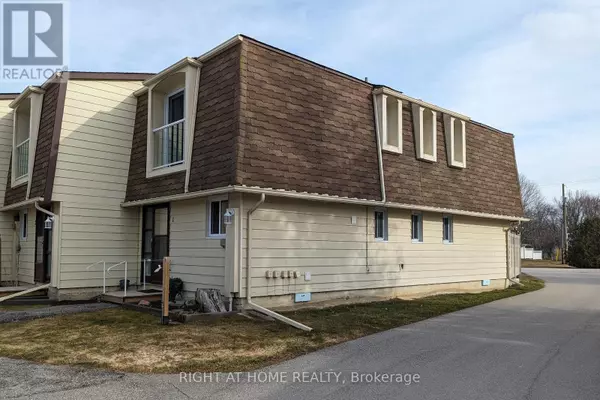
UPDATED:
Key Details
Property Type Townhouse
Sub Type Townhouse
Listing Status Active
Purchase Type For Sale
Square Footage 1,199 sqft
Price per Sqft $383
Subdivision Brechin
MLS® Listing ID S9014279
Bedrooms 3
Half Baths 1
Condo Fees $540/mo
Originating Board Toronto Regional Real Estate Board
Property Description
Location
Province ON
Lake Name Simcoe
Rooms
Extra Room 1 Second level 4.02 m X 3.55 m Primary Bedroom
Extra Room 2 Second level 3.7 m X 2.53 m Bedroom 2
Extra Room 3 Second level 2.27 m X 2.68 m Bedroom 3
Extra Room 4 Main level 5.89 m X 4.66 m Dining room
Extra Room 5 Main level 5.89 m X 4.66 m Living room
Interior
Heating Baseboard heaters
Flooring Laminate, Hardwood
Fireplaces Number 1
Exterior
Garage No
Community Features Pet Restrictions, Community Centre
Waterfront Yes
View Y/N No
Total Parking Spaces 1
Private Pool No
Building
Story 2
Water Simcoe
Others
Ownership Condominium/Strata
GET MORE INFORMATION






