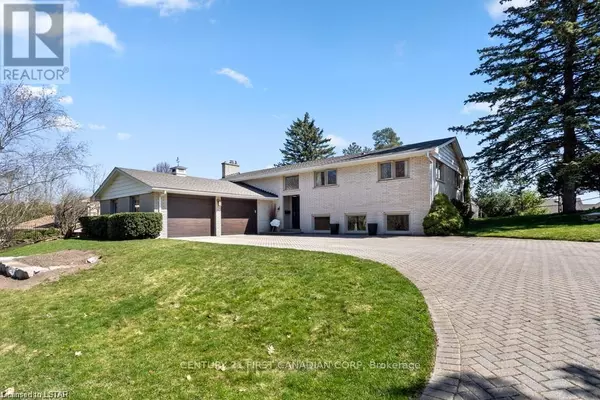
UPDATED:
Key Details
Property Type Single Family Home
Sub Type Freehold
Listing Status Active
Purchase Type For Sale
Square Footage 1,999 sqft
Price per Sqft $649
Subdivision South C
MLS® Listing ID X9004684
Style Raised bungalow
Bedrooms 4
Half Baths 2
Originating Board London and St. Thomas Association of REALTORS®
Property Description
Location
Province ON
Rooms
Extra Room 1 Basement 8.56 m X 4.5 m Recreational, Games room
Extra Room 2 Basement Measurements not available Laundry room
Extra Room 3 Basement 3.89 m X 2.77 m Bedroom 4
Extra Room 4 Basement 15.94 m X 4.5 m Utility room
Extra Room 5 Main level 6.67 m X 4.5 m Living room
Extra Room 6 Main level 4.29 m X 3.04 m Dining room
Interior
Heating Forced air
Cooling Central air conditioning
Flooring Hardwood
Fireplaces Number 2
Exterior
Garage Yes
Waterfront No
View Y/N Yes
View City view
Total Parking Spaces 10
Private Pool No
Building
Lot Description Lawn sprinkler, Landscaped
Story 1
Sewer Septic System
Architectural Style Raised bungalow
Others
Ownership Freehold
GET MORE INFORMATION






