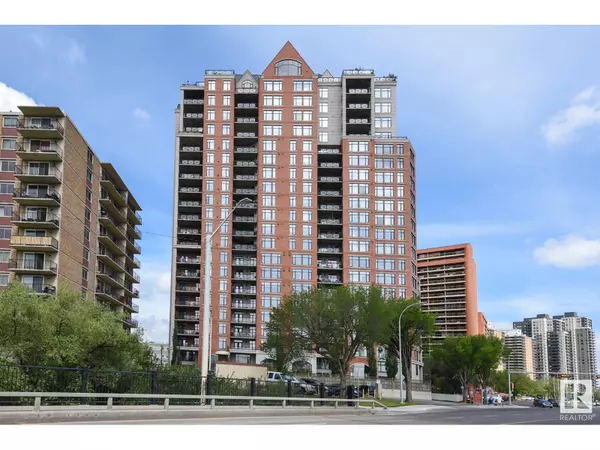
UPDATED:
Key Details
Property Type Condo
Sub Type Condominium/Strata
Listing Status Active
Purchase Type For Sale
Square Footage 1,157 sqft
Price per Sqft $211
Subdivision Boyle Street
MLS® Listing ID E4393365
Bedrooms 1
Condo Fees $793/mo
Originating Board REALTORS® Association of Edmonton
Year Built 2005
Property Description
Location
Province AB
Rooms
Extra Room 1 Main level 5.53 m X 3.62 m Living room
Extra Room 2 Main level 3.81 m X 3.2 m Dining room
Extra Room 3 Main level 3.71 m X 3.29 m Kitchen
Extra Room 4 Main level 2.91 m X 2.74 m Den
Extra Room 5 Main level 3.72 m X 3.49 m Primary Bedroom
Interior
Heating Coil Fan
Cooling Central air conditioning
Fireplaces Type Unknown
Exterior
Garage Yes
Waterfront No
View Y/N Yes
View Valley view, City view
Total Parking Spaces 1
Private Pool No
Others
Ownership Condominium/Strata
GET MORE INFORMATION






