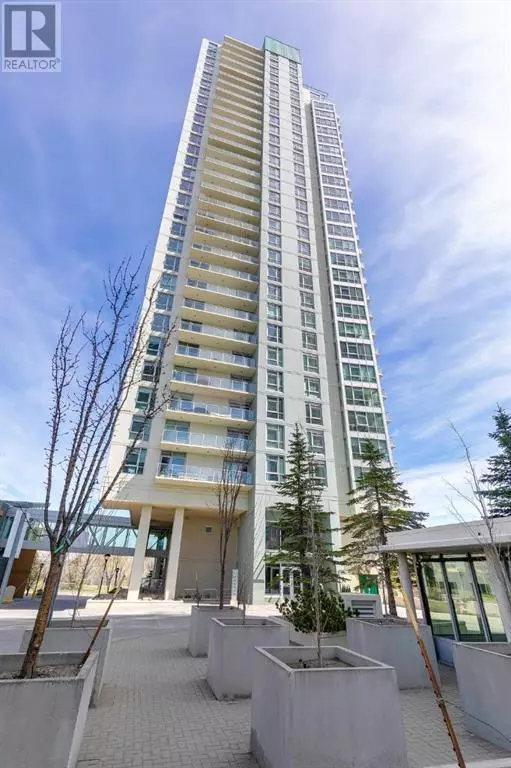
UPDATED:
Key Details
Property Type Condo
Sub Type Condominium/Strata
Listing Status Active
Purchase Type For Sale
Square Footage 927 sqft
Price per Sqft $447
Subdivision Spruce Cliff
MLS® Listing ID A2142565
Bedrooms 2
Condo Fees $783/mo
Originating Board Calgary Real Estate Board
Year Built 2010
Property Description
Location
Province AB
Rooms
Extra Room 1 Main level 8.92 Ft x 8.92 Ft Kitchen
Extra Room 2 Main level 12.92 Ft x 12.00 Ft Primary Bedroom
Extra Room 3 Main level 20.00 Ft x 12.08 Ft Living room
Extra Room 4 Main level 10.83 Ft x 11.75 Ft Bedroom
Extra Room 5 Main level .00 Ft x .00 Ft 4pc Bathroom
Extra Room 6 Main level .00 Ft x .00 Ft 3pc Bathroom
Interior
Heating Baseboard heaters, Other,
Cooling Central air conditioning
Flooring Carpeted, Ceramic Tile
Fireplaces Number 1
Exterior
Garage Yes
Community Features Golf Course Development, Pets Allowed With Restrictions
Waterfront No
View Y/N No
Total Parking Spaces 1
Private Pool No
Building
Story 31
Others
Ownership Condominium/Strata
GET MORE INFORMATION






