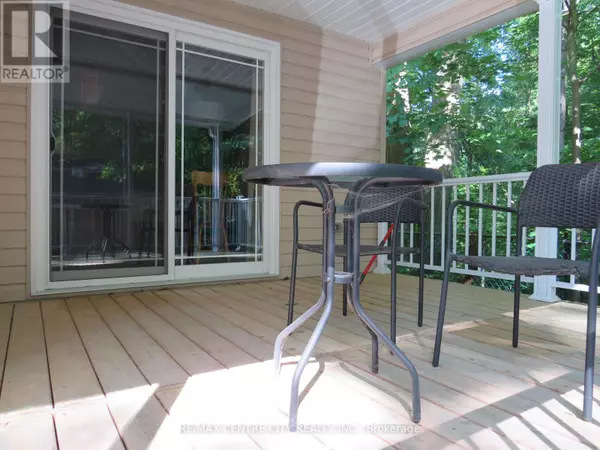
UPDATED:
Key Details
Property Type Single Family Home
Listing Status Active
Purchase Type For Sale
Square Footage 699 sqft
Price per Sqft $572
Subdivision Komoka
MLS® Listing ID X8392002
Style Bungalow
Bedrooms 2
Half Baths 1
Originating Board London and St. Thomas Association of REALTORS®
Property Description
Location
Province ON
Rooms
Extra Room 1 Main level 6.434 m X 3.475 m Kitchen
Extra Room 2 Main level 6.431 m X 3.688 m Living room
Extra Room 3 Main level 6.431 m X 3.688 m Primary Bedroom
Extra Room 4 Main level 2.926 m X 2.56 m Bedroom 2
Extra Room 5 Main level 1 m X 1 m Bathroom
Interior
Heating Forced air
Cooling Central air conditioning
Flooring Carpeted
Exterior
Garage Yes
Community Features Community Centre
Waterfront No
View Y/N No
Total Parking Spaces 2
Private Pool Yes
Building
Story 1
Sewer Septic System
Architectural Style Bungalow
GET MORE INFORMATION






