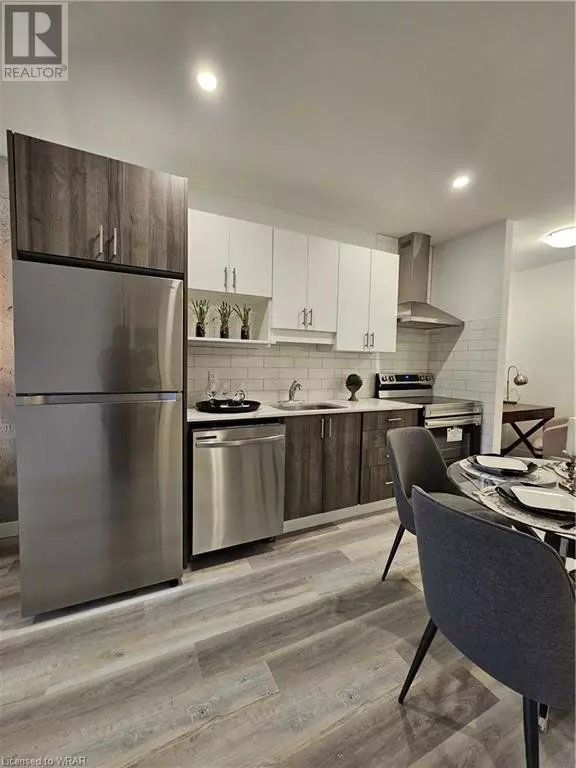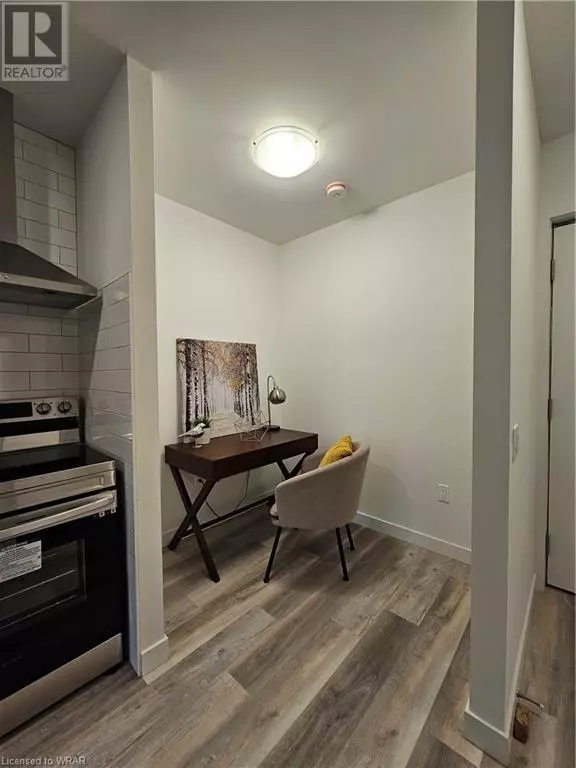UPDATED:
Key Details
Property Type Condo
Sub Type Condominium
Listing Status Active
Purchase Type For Rent
Square Footage 905 sqft
Subdivision 338 - Beechwood Forest/Highland W.
MLS® Listing ID 40580901
Bedrooms 3
Originating Board Cornerstone - Waterloo Region
Year Built 2023
Property Description
Location
Province ON
Rooms
Extra Room 1 Main level 6'6'' x 8'5'' Den
Extra Room 2 Main level 11'9'' x 11'1'' Living room
Extra Room 3 Main level 11'9'' x 13'2'' Kitchen/Dining room
Extra Room 4 Main level 11'9'' x 10'6'' Bedroom
Extra Room 5 Main level Measurements not available Full bathroom
Extra Room 6 Main level 13'6'' x 10'7'' Primary Bedroom
Interior
Heating Forced air
Cooling Central air conditioning
Exterior
Parking Features Yes
View Y/N No
Total Parking Spaces 1
Private Pool No
Building
Story 1
Sewer Municipal sewage system
Others
Ownership Condominium
Acceptable Financing Monthly
Listing Terms Monthly





