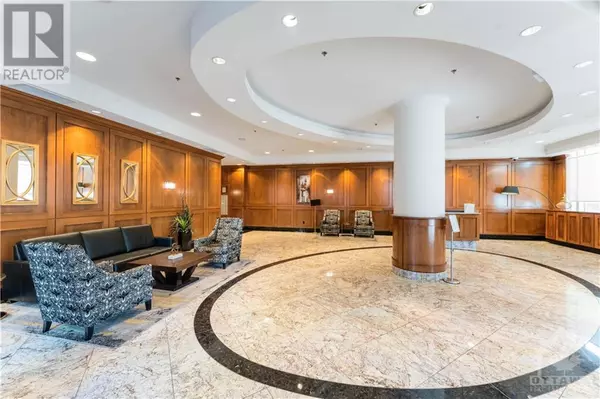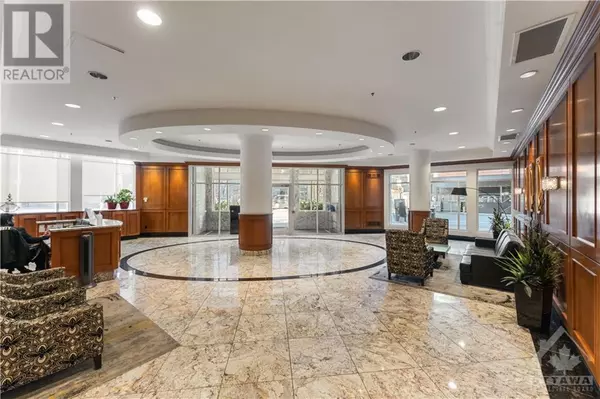
UPDATED:
Key Details
Property Type Condo
Sub Type Condominium/Strata
Listing Status Active
Purchase Type For Sale
Subdivision Sandy Hill
MLS® Listing ID 1388363
Bedrooms 1
Condo Fees $551/mo
Originating Board Ottawa Real Estate Board
Year Built 2014
Property Description
Location
Province ON
Rooms
Extra Room 1 Main level 10'9\" x 18'10\" Living room
Extra Room 2 Main level 6'7\" x 9'11\" Kitchen
Extra Room 3 Main level 9'6\" x 11'0\" Bedroom
Extra Room 4 Main level 7'0\" x 6'0\" Full bathroom
Extra Room 5 Main level 4'0\" x 3'0\" Utility room
Interior
Heating Forced air
Cooling Central air conditioning
Flooring Hardwood, Tile
Exterior
Garage Yes
Community Features Recreational Facilities, Pets Allowed With Restrictions
Waterfront No
View Y/N No
Total Parking Spaces 1
Private Pool No
Building
Story 1
Sewer Municipal sewage system
Others
Ownership Condominium/Strata
GET MORE INFORMATION






