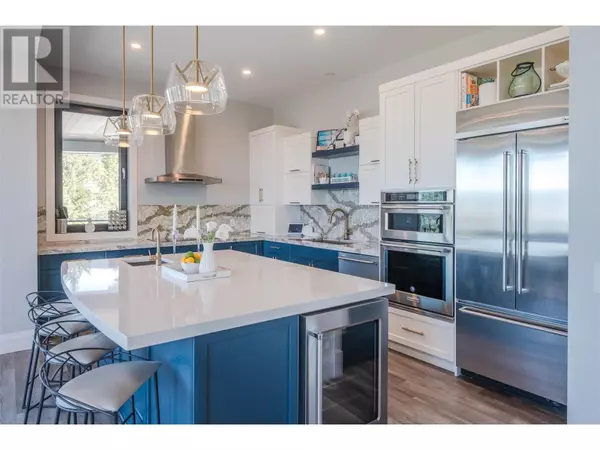
UPDATED:
Key Details
Property Type Condo
Sub Type Strata
Listing Status Active
Purchase Type For Sale
Square Footage 3,084 sqft
Price per Sqft $648
Subdivision Naramata Rural
MLS® Listing ID 10310716
Style Contemporary
Bedrooms 3
Half Baths 1
Condo Fees $53/mo
Originating Board Association of Interior REALTORS®
Year Built 2018
Lot Size 0.290 Acres
Acres 12632.4
Property Description
Location
Province BC
Zoning Unknown
Rooms
Extra Room 1 Lower level 8' x 5'8'' Utility room
Extra Room 2 Lower level 7'11'' x 7'9'' Laundry room
Extra Room 3 Lower level 14'2'' x 10'11'' Den
Extra Room 4 Lower level 9'9'' x 7'10'' 4pc Bathroom
Extra Room 5 Lower level 13'10'' x 11'4'' Bedroom
Extra Room 6 Lower level 15'1'' x 12' Bedroom
Interior
Heating Forced air, See remarks
Cooling Central air conditioning
Fireplaces Type Unknown
Exterior
Garage Yes
Garage Spaces 2.0
Garage Description 2
Fence Fence
Community Features Rural Setting, Pets Allowed, Rentals Allowed
Waterfront No
View Y/N Yes
View Lake view, Mountain view, Valley view
Roof Type Unknown
Total Parking Spaces 6
Private Pool No
Building
Lot Description Landscaped
Story 2
Sewer Municipal sewage system
Architectural Style Contemporary
Others
Ownership Strata
GET MORE INFORMATION






