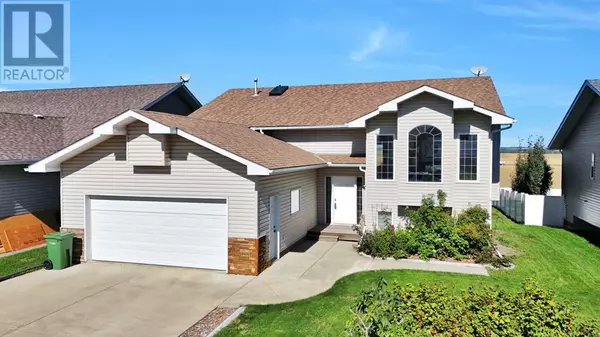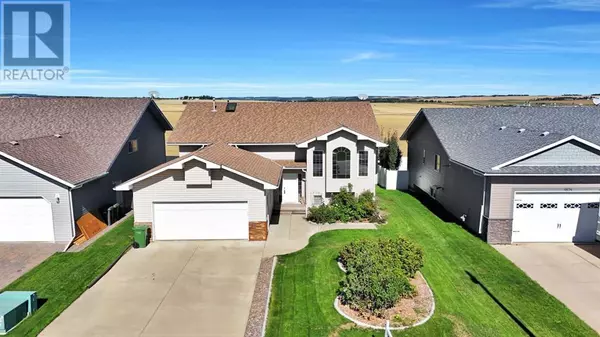
UPDATED:
Key Details
Property Type Single Family Home
Sub Type Freehold
Listing Status Active
Purchase Type For Sale
Square Footage 1,468 sqft
Price per Sqft $323
MLS® Listing ID A2123658
Style Bi-level
Bedrooms 4
Originating Board Central Alberta REALTORS® Association
Year Built 2007
Lot Size 7,540 Sqft
Acres 7540.0
Property Description
Location
Province AB
Rooms
Extra Room 1 Lower level 27.83 Ft x 14.83 Ft Recreational, Games room
Extra Room 2 Lower level 15.33 Ft x 12.58 Ft Bedroom
Extra Room 3 Lower level 14.17 Ft x 13.17 Ft Bedroom
Extra Room 4 Lower level 12.17 Ft x 4.92 Ft 3pc Bathroom
Extra Room 5 Lower level 14.25 Ft x 15.92 Ft Furnace
Extra Room 6 Main level 11.83 Ft x 7.17 Ft Foyer
Interior
Heating Forced air, , In Floor Heating
Cooling None
Flooring Carpeted, Hardwood, Laminate, Tile
Fireplaces Number 1
Exterior
Garage Yes
Garage Spaces 2.0
Garage Description 2
Fence Partially fenced
Waterfront No
View Y/N No
Total Parking Spaces 2
Private Pool No
Building
Architectural Style Bi-level
Others
Ownership Freehold
GET MORE INFORMATION






