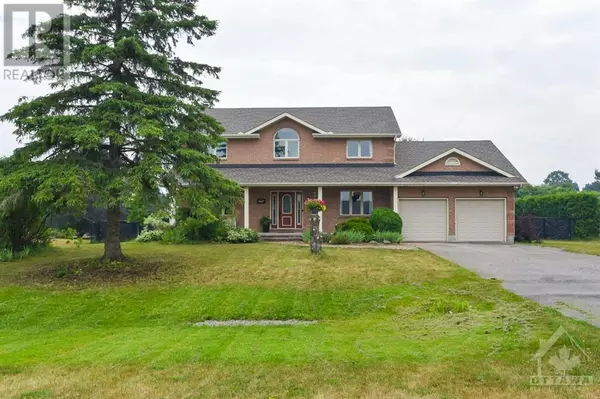
UPDATED:
Key Details
Property Type Single Family Home
Sub Type Freehold
Listing Status Active
Purchase Type For Sale
Subdivision Orchardview Estates Greely
MLS® Listing ID 1384081
Bedrooms 4
Half Baths 1
Originating Board Ottawa Real Estate Board
Year Built 1991
Property Description
Location
Province ON
Rooms
Extra Room 1 Second level 17'2\" x 12'1\" Primary Bedroom
Extra Room 2 Second level 12'1\" x 12'5\" 5pc Ensuite bath
Extra Room 3 Second level 12'1\" x 11'3\" Bedroom
Extra Room 4 Second level 10'2\" x 15'7\" Bedroom
Extra Room 5 Second level 10'0\" x 12'1\" Bedroom
Extra Room 6 Second level 11'7\" x 6'0\" 4pc Bathroom
Interior
Heating Forced air
Cooling Central air conditioning
Flooring Hardwood, Ceramic
Fireplaces Number 1
Exterior
Garage Yes
Fence Fenced yard
Waterfront No
View Y/N No
Total Parking Spaces 8
Private Pool Yes
Building
Lot Description Landscaped
Story 2
Sewer Septic System
Others
Ownership Freehold
GET MORE INFORMATION






