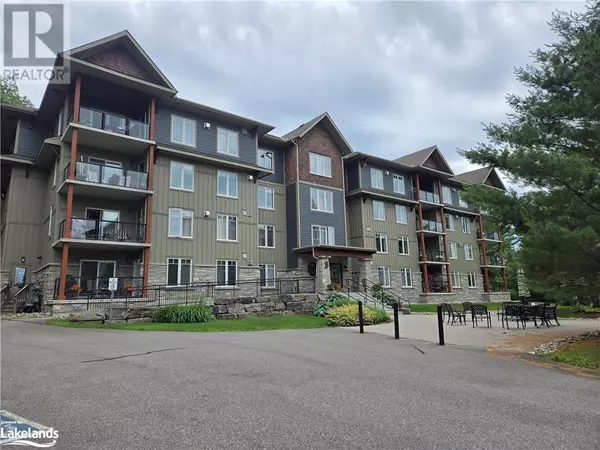
UPDATED:
Key Details
Property Type Condo
Sub Type Condominium
Listing Status Active
Purchase Type For Sale
Square Footage 1,110 sqft
Price per Sqft $503
Subdivision Bracebridge
MLS® Listing ID 40561862
Bedrooms 2
Condo Fees $724/mo
Originating Board OnePoint - The Lakelands
Year Built 2009
Lot Size 3.810 Acres
Acres 165963.6
Property Description
Location
Province ON
Rooms
Extra Room 1 Main level 8'9'' x 7'8'' Foyer
Extra Room 2 Main level 4'10'' x 8'8'' 4pc Bathroom
Extra Room 3 Main level 9'1'' x 13'1'' Bedroom
Extra Room 4 Main level Measurements not available 3pc Bathroom
Extra Room 5 Main level 14'9'' x 2'6'' Primary Bedroom
Extra Room 6 Main level 11'8'' x 21'3'' Living room
Interior
Heating Forced air,
Cooling Central air conditioning
Fireplaces Number 1
Exterior
Garage Yes
Community Features Community Centre, School Bus
Waterfront No
View Y/N No
Total Parking Spaces 1
Private Pool No
Building
Story 1
Sewer Municipal sewage system
Others
Ownership Condominium
GET MORE INFORMATION






