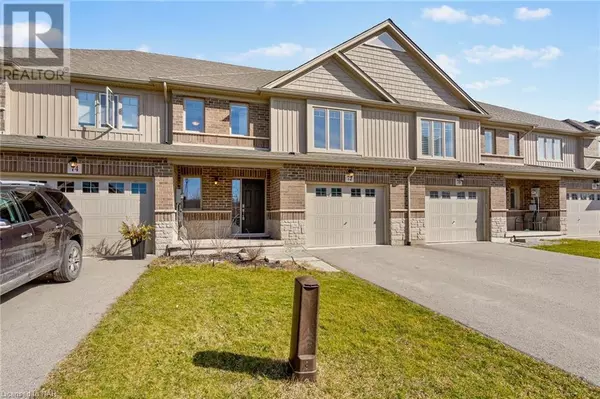
UPDATED:
Key Details
Property Type Townhouse
Sub Type Townhouse
Listing Status Active
Purchase Type For Sale
Square Footage 1,575 sqft
Price per Sqft $444
Subdivision 662 - Fonthill
MLS® Listing ID 40551823
Style 2 Level
Bedrooms 3
Half Baths 1
Originating Board Niagara Association of REALTORS®
Year Built 2016
Property Description
Location
Province ON
Rooms
Extra Room 1 Second level 6'3'' x 7'5'' Full bathroom
Extra Room 2 Second level 10'7'' x 4'11'' Other
Extra Room 3 Second level 5'5'' x 6'4'' 4pc Bathroom
Extra Room 4 Second level 10'10'' x 12'2'' Bedroom
Extra Room 5 Second level 11'2'' x 9'12'' Bedroom
Extra Room 6 Second level 16'3'' x 16'3'' Primary Bedroom
Interior
Heating Forced air,
Cooling Central air conditioning
Exterior
Garage Yes
Community Features Quiet Area
Waterfront No
View Y/N No
Total Parking Spaces 3
Private Pool No
Building
Story 2
Sewer Municipal sewage system
Architectural Style 2 Level
Others
Ownership Freehold
GET MORE INFORMATION






