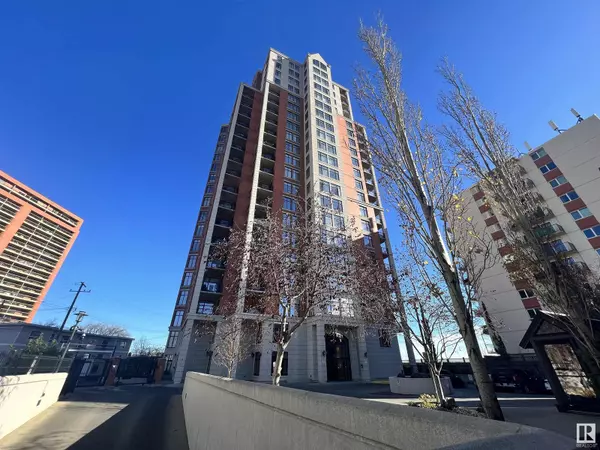
UPDATED:
Key Details
Property Type Condo
Sub Type Condominium/Strata
Listing Status Active
Purchase Type For Sale
Square Footage 1,149 sqft
Price per Sqft $261
Subdivision Boyle Street
MLS® Listing ID E4368527
Bedrooms 1
Condo Fees $766/mo
Originating Board REALTORS® Association of Edmonton
Year Built 2005
Lot Size 272 Sqft
Acres 272.11166
Property Description
Location
Province AB
Rooms
Extra Room 1 Above Measurements not available Living room
Extra Room 2 Above Measurements not available Dining room
Extra Room 3 Above Measurements not available Kitchen
Extra Room 4 Above Measurements not available Den
Extra Room 5 Above Measurements not available Primary Bedroom
Extra Room 6 Above Measurements not available Laundry room
Interior
Heating Forced air
Exterior
Parking Features No
View Y/N No
Private Pool No
Others
Ownership Condominium/Strata
GET MORE INFORMATION






