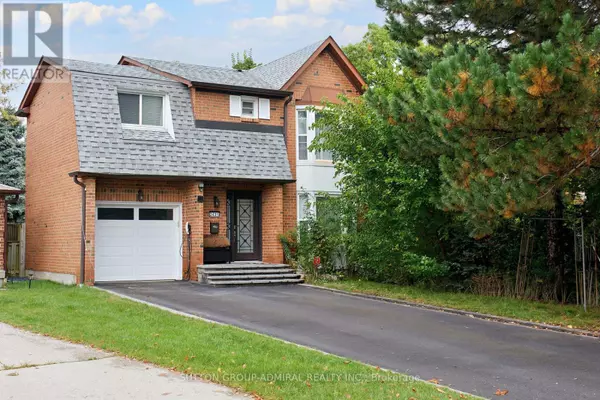
UPDATED:
Key Details
Property Type Single Family Home
Sub Type Freehold
Listing Status Active
Purchase Type For Sale
Square Footage 1,499 sqft
Price per Sqft $783
Subdivision Erin Mills
MLS® Listing ID W11888090
Bedrooms 5
Half Baths 2
Originating Board Toronto Regional Real Estate Board
Property Description
Location
Province ON
Rooms
Extra Room 1 Second level 4.51 m X 3.66 m Primary Bedroom
Extra Room 2 Second level 3.85 m X 2.74 m Bedroom 2
Extra Room 3 Second level 3.84 m X 2.76 m Bedroom 3
Extra Room 4 Second level 6.07 m X 3.05 m Bedroom 4
Extra Room 5 Basement 5.75 m X 3.24 m Recreational, Games room
Extra Room 6 Basement 5.75 m X 3.21 m Kitchen
Interior
Heating Forced air
Cooling Central air conditioning
Flooring Laminate, Vinyl
Exterior
Parking Features Yes
View Y/N No
Total Parking Spaces 6
Private Pool No
Building
Story 2
Sewer Sanitary sewer
Others
Ownership Freehold
GET MORE INFORMATION






